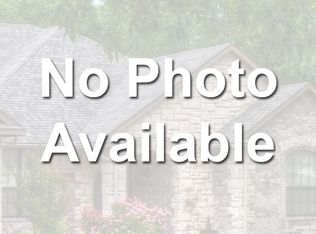Experience the perfect blend of character and charm in this impressive "Old Nisky" cape. Walk in to a truly welcoming layout brightened by sufficient natural light and highlighted by a gorgeous brick fireplace in your living room. then head upstairs to relax and unwind in your master suite, complete with a large custom bath. Other features include two more bedrooms and an additional full bath on the first floor, gleaming hardwoods and fresh paint throughout, flat lot - easy to maintain coupled with a detached garage. Award winning Niskayuna Schools. Back on the market after adding central air along with some nice cosmetic updates. OPEN HOUSE SUNDAY, JUNE 9TH FROM 1-3
This property is off market, which means it's not currently listed for sale or rent on Zillow. This may be different from what's available on other websites or public sources.
