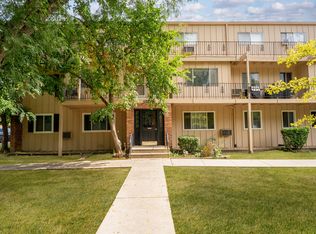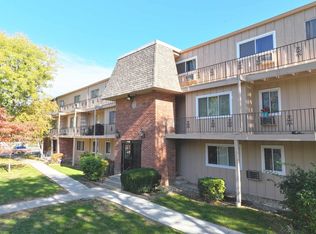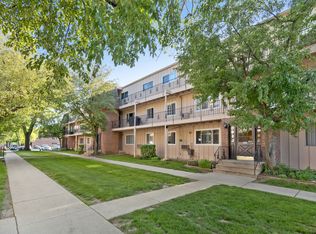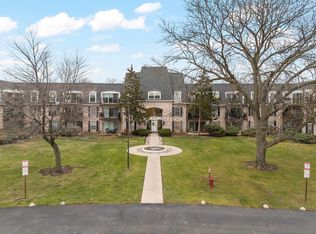Welcome to 2312 Algonquin Rd, a stunning 2-bedroom, 1 bathroom end unit condo in the heart of Rolling Meadows! Why rent when you can own this beautiful two-story condo in a top-rated school district? The main floor boasts a bright and airy living room, dining area, and kitchen, crown molding, and stainless-steel appliances. The kitchen also features a convenient pantry, breakfast bar, and sleek ceramic backsplash (new in 2021). The dining area showcases a modern accent wall, adding a touch of sophistication to the space. Upstairs, you'll find two spacious bedrooms with closet organizers, window AC units, and new light fixtures with fans. The bathroom has been beautifully updated with modern ceramic tile. Enjoy the convenience of having heat, water, and garbage included in the association fees. This fantastic location is close to shopping, restaurants, and major highways (I-90, I-290, RT 53, & I-355), making it a commuter's dream come true! Schedule your showing today and make this incredible condo yours!
Active
$136,999
2312 Algonquin Rd APT 3, Rolling Meadows, IL 60008
2beds
900sqft
Est.:
Condominium, Single Family Residence
Built in 1973
-- sqft lot
$-- Zestimate®
$152/sqft
$433/mo HOA
What's special
Modern accent wallSpacious bedroomsCrown moldingConvenient pantryBreakfast barWindow ac unitsEnd unit condo
- 270 days |
- 575 |
- 12 |
Zillow last checked: 8 hours ago
Listing updated: August 26, 2025 at 10:07pm
Listing courtesy of:
Patrick Atkins 708-901-4591,
Hunter's Realty, Inc.
Source: MRED as distributed by MLS GRID,MLS#: 12311120
Tour with a local agent
Facts & features
Interior
Bedrooms & bathrooms
- Bedrooms: 2
- Bathrooms: 1
- Full bathrooms: 1
Rooms
- Room types: No additional rooms
Primary bedroom
- Features: Flooring (Wood Laminate)
- Level: Second
- Area: 143 Square Feet
- Dimensions: 13X11
Bedroom 2
- Features: Flooring (Wood Laminate)
- Level: Second
- Area: 117 Square Feet
- Dimensions: 13X9
Dining room
- Level: Main
- Dimensions: COMBO
Kitchen
- Features: Flooring (Wood Laminate)
- Level: Main
- Area: 72 Square Feet
- Dimensions: 9X8
Living room
- Features: Flooring (Wood Laminate)
- Level: Main
- Area: 234 Square Feet
- Dimensions: 18X13
Heating
- Electric, Baseboard
Cooling
- Wall Unit(s)
Appliances
- Laundry: Common Area
Features
- Basement: None
Interior area
- Total structure area: 0
- Total interior livable area: 900 sqft
Property
Parking
- Total spaces: 1
- Parking features: Guest, On Site, Owned
Accessibility
- Accessibility features: No Disability Access
Lot
- Features: Cul-De-Sac
Details
- Parcel number: 08081060241075
- Special conditions: None
Construction
Type & style
- Home type: Condo
- Property subtype: Condominium, Single Family Residence
Materials
- Brick
- Roof: Asphalt
Condition
- New construction: No
- Year built: 1973
Utilities & green energy
- Electric: Circuit Breakers
- Sewer: Public Sewer
- Water: Public
Community & HOA
Community
- Subdivision: Coach Light
HOA
- Has HOA: Yes
- Amenities included: Coin Laundry
- Services included: Heat, Water, Parking, Insurance, Exterior Maintenance, Lawn Care, Scavenger, Snow Removal
- HOA fee: $433 monthly
Location
- Region: Rolling Meadows
Financial & listing details
- Price per square foot: $152/sqft
- Tax assessed value: $97,070
- Annual tax amount: $2,964
- Date on market: 3/18/2025
- Ownership: Condo
Estimated market value
Not available
Estimated sales range
Not available
$1,867/mo
Price history
Price history
| Date | Event | Price |
|---|---|---|
| 8/21/2025 | Listed for sale | $136,999$152/sqft |
Source: | ||
| 7/7/2025 | Pending sale | $136,999$152/sqft |
Source: | ||
| 6/26/2025 | Listed for sale | $136,999$152/sqft |
Source: | ||
| 5/28/2025 | Pending sale | $136,999$152/sqft |
Source: | ||
| 5/14/2025 | Price change | $136,999-2.1%$152/sqft |
Source: | ||
Public tax history
Public tax history
| Year | Property taxes | Tax assessment |
|---|---|---|
| 2023 | $2,965 -8% | $9,707 -12% |
| 2022 | $3,223 +51.4% | $11,031 +12.6% |
| 2021 | $2,129 -1.1% | $9,793 |
Find assessor info on the county website
BuyAbility℠ payment
Est. payment
$1,378/mo
Principal & interest
$682
HOA Fees
$433
Other costs
$263
Climate risks
Neighborhood: 60008
Nearby schools
GreatSchools rating
- 6/10Willow Bend Elementary SchoolGrades: PK-6Distance: 0.4 mi
- 4/10Carl Sandburg Jr High SchoolGrades: 7-8Distance: 1 mi
- 9/10Rolling Meadows High SchoolGrades: 9-12Distance: 0.4 mi
Schools provided by the listing agent
- District: 15
Source: MRED as distributed by MLS GRID. This data may not be complete. We recommend contacting the local school district to confirm school assignments for this home.
- Loading
- Loading



