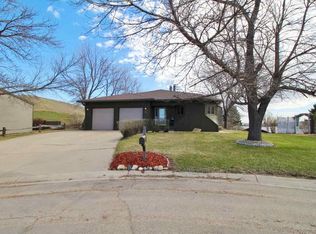Looking for affordable living in a quiet established neighborhood with mature trees, cul-de-sac street and great views of the valley? This 3 bedroom, 3 bath home with two car, heated, tuck-under garage offers all that! The upper level of this home features a spacious living room with a picture window allowing natural light to fill your home. Off the living room is the dining area with access to the secluded backyard that has the perfect tree for your rope swing and provides shade for your summer barbecues on the patio. The master bedroom has an attached half bath and two closets. Two more bedrooms and a full bath that has been recently renovated complete the living space on the main floor. In the lower level you will find a large family room with built-in storage cabinets and a large picture window delivering a daylight basement. The laundry room measures 9x20 and has built-in cabinets and a countertop making it the perfect craft/multi-purpose room. Another half bathroom can be found in the lower level. This split foyer home boasts 1879 square feet of living space, has a two stall garage that is insulated and heated, steel siding and a sprinkler system. Call a REALTOR® today to schedule your own private showing!
This property is off market, which means it's not currently listed for sale or rent on Zillow. This may be different from what's available on other websites or public sources.

