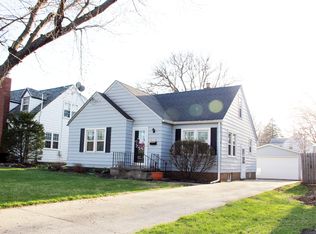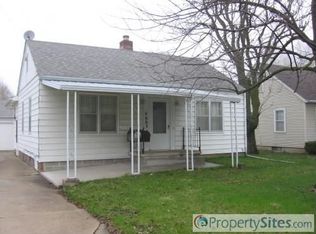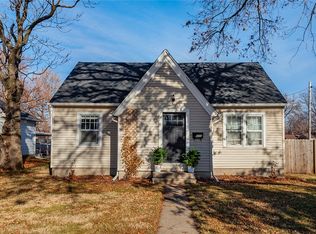Sold for $345,000 on 07/10/23
$345,000
2312 46th St, Des Moines, IA 50310
4beds
1,797sqft
Single Family Residence
Built in 1939
6,969.6 Square Feet Lot
$363,000 Zestimate®
$192/sqft
$1,992 Estimated rent
Home value
$363,000
$345,000 - $381,000
$1,992/mo
Zestimate® history
Loading...
Owner options
Explore your selling options
What's special
Don’t miss this charming Beaverdale home with great curb appeal and an updated interior! You truly can have a 4-bedroom, 4-bath, 2-car tandem garage, and kitchen with an island all while remaining within walking distance to Beaverdale businesses and Tower Park. The home features hardwood floors, an expanded kitchen with a gas range and reverse osmosis system, a butler’s pantry and a main-floor laundry room. The primary bedroom is one of the best in Beaverdale with new carpet installed at the end of 2022. Enjoy the finished basement, complete with a projector, theater seating and wet bar. You’ll also find a 4th conforming bedroom and bathroom with a shower. The home’s exterior was painted in 2022 and has inground irrigation and a lovely fenced backyard. You must see this unique Beaverdale home!
Zillow last checked: 8 hours ago
Listing updated: July 11, 2023 at 06:35am
Listed by:
JAN STEHL (515)277-6211,
Iowa Realty Beaverdale
Bought with:
Maria Torres
Iowa Realty Mills Crossing
Source: DMMLS,MLS#: 674591
Facts & features
Interior
Bedrooms & bathrooms
- Bedrooms: 4
- Bathrooms: 4
- Full bathrooms: 1
- 3/4 bathrooms: 2
- 1/2 bathrooms: 1
Heating
- Forced Air, Gas, Natural Gas
Cooling
- Central Air
Appliances
- Included: Built-In Oven, Cooktop, Dryer, Dishwasher, Microwave, Refrigerator, Washer
- Laundry: Main Level
Features
- Wet Bar, Separate/Formal Dining Room
- Flooring: Carpet, Hardwood, Laminate
- Basement: Egress Windows,Finished
- Number of fireplaces: 1
- Fireplace features: Wood Burning, Fireplace Screen
Interior area
- Total structure area: 1,797
- Total interior livable area: 1,797 sqft
- Finished area below ground: 300
Property
Parking
- Total spaces: 2
- Parking features: Attached, Garage, Two Car Garage, Tandem
- Attached garage spaces: 2
Features
- Levels: Two
- Stories: 2
- Patio & porch: Open, Patio
- Exterior features: Fully Fenced, Sprinkler/Irrigation, Patio, Storage
- Fencing: Chain Link,Wood,Full
Lot
- Size: 6,969 sqft
- Dimensions: 50 x 145
- Features: Rectangular Lot
Details
- Additional structures: Storage
- Parcel number: 10006343000000
- Zoning: Res
Construction
Type & style
- Home type: SingleFamily
- Architectural style: Cape Cod,Two Story
- Property subtype: Single Family Residence
Materials
- Wood Siding
- Foundation: Block
- Roof: Asphalt,Shingle
Condition
- Year built: 1939
Utilities & green energy
- Sewer: Public Sewer
- Water: Public
Community & neighborhood
Security
- Security features: Smoke Detector(s)
Location
- Region: Des Moines
Other
Other facts
- Listing terms: Cash,Conventional,FHA,USDA Loan,VA Loan
- Road surface type: Concrete
Price history
| Date | Event | Price |
|---|---|---|
| 7/10/2023 | Sold | $345,000+4.5%$192/sqft |
Source: | ||
| 6/7/2023 | Pending sale | $330,000$184/sqft |
Source: | ||
| 6/2/2023 | Listed for sale | $330,000+100.6%$184/sqft |
Source: | ||
| 11/18/2010 | Sold | $164,500-0.8%$92/sqft |
Source: DMMLS #370224 Report a problem | ||
| 9/25/2010 | Price change | $165,900-1.2%$92/sqft |
Source: RE/MAX Real Estate Group #370224 Report a problem | ||
Public tax history
| Year | Property taxes | Tax assessment |
|---|---|---|
| 2024 | $5,406 -1.3% | $305,600 |
| 2023 | $5,478 +0.8% | $305,600 +16.8% |
| 2022 | $5,436 +3.4% | $261,700 |
Find assessor info on the county website
Neighborhood: Beaverdale
Nearby schools
GreatSchools rating
- 4/10Hillis Elementary SchoolGrades: K-5Distance: 0.7 mi
- 3/10Meredith Middle SchoolGrades: 6-8Distance: 1.4 mi
- 2/10Hoover High SchoolGrades: 9-12Distance: 1.4 mi
Schools provided by the listing agent
- District: Des Moines Independent
Source: DMMLS. This data may not be complete. We recommend contacting the local school district to confirm school assignments for this home.

Get pre-qualified for a loan
At Zillow Home Loans, we can pre-qualify you in as little as 5 minutes with no impact to your credit score.An equal housing lender. NMLS #10287.
Sell for more on Zillow
Get a free Zillow Showcase℠ listing and you could sell for .
$363,000
2% more+ $7,260
With Zillow Showcase(estimated)
$370,260

