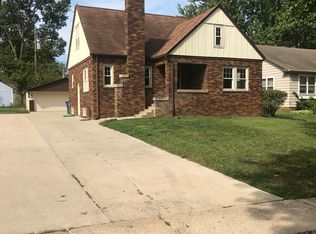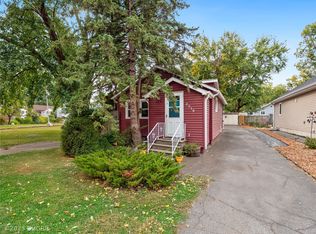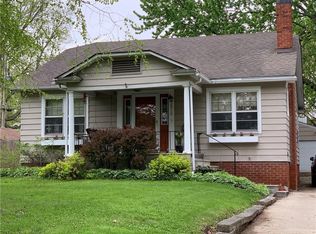Sold for $246,625
$246,625
2312 35th St, Des Moines, IA 50310
3beds
1,120sqft
Single Family Residence
Built in 2019
7,013.16 Square Feet Lot
$246,200 Zestimate®
$220/sqft
$1,734 Estimated rent
Home value
$246,200
$229,000 - $263,000
$1,734/mo
Zestimate® history
Loading...
Owner options
Explore your selling options
What's special
Welcome to this move in ready, 3 bedroom 2 bathroom ranch home built in 2019, located in Beaverdale Des Moines! Covered front deck at the front of the home, great space to sit out and sip on drinks. Step inside to the open concept floor plan! Spacious living room area on one side, wide open space for dining in the middle, and full kitchen on the other side. Kitchen offers plenty of cabinet space and countertop space, along with all stainless steel appliances. En-suite bedroom with full bathroom, along with two other good sized bedrooms! Another full bathroom with double vanity completes the main level. Wide open, blank canvas basement space offers plenty of storage space, laundry hookups, as well mechanicals. You could finish the basement and add the fourth bedroom, with egress window already in place! Basement is also a great space for home gym, home office, playroom, or even a second living room! Outside space offers a flat backyard, great for kids to kick soccer ball or play catch! Home built in 2019 - all your big ticket items such as furnace, water heater, central AC, vinyl siding, roof, kitchen, bathroom are all under 10 years old! What's more? Tax abatement through 2026, saving you so much money in property taxes annually! Located right here in Beaverdale, close to schools, parks, Waveland Cafe, Waveland Golf Course, so many great amenities! Come check out this move in ready, 3 bedroom 2 bathroom ranch built in 2019 with tax abatement! Call your favorite realtor today!
Zillow last checked: 8 hours ago
Listing updated: August 01, 2024 at 01:15pm
Listed by:
jHo Goh (515)441-2173,
Realty ONE Group Impact
Bought with:
Holly Adams
RE/MAX Precision
Source: DMMLS,MLS#: 695054 Originating MLS: Des Moines Area Association of REALTORS
Originating MLS: Des Moines Area Association of REALTORS
Facts & features
Interior
Bedrooms & bathrooms
- Bedrooms: 3
- Bathrooms: 2
- Full bathrooms: 2
- Main level bedrooms: 3
Heating
- Forced Air, Gas, Natural Gas
Cooling
- Central Air
Appliances
- Included: Dishwasher, Microwave, Refrigerator, Stove
Features
- Dining Area
- Flooring: Carpet
- Basement: Unfinished
Interior area
- Total structure area: 1,120
- Total interior livable area: 1,120 sqft
Property
Features
- Patio & porch: Covered, Deck
- Exterior features: Deck
Lot
- Size: 7,013 sqft
- Features: Rectangular Lot
Details
- Parcel number: 10006537000000
- Zoning: N4
Construction
Type & style
- Home type: SingleFamily
- Architectural style: Ranch
- Property subtype: Single Family Residence
Materials
- Vinyl Siding
- Foundation: Poured
- Roof: Asphalt,Shingle
Condition
- Year built: 2019
Utilities & green energy
- Sewer: Public Sewer
- Water: Public
Community & neighborhood
Location
- Region: Des Moines
Other
Other facts
- Listing terms: Cash,Conventional,FHA,VA Loan
- Road surface type: Asphalt
Price history
| Date | Event | Price |
|---|---|---|
| 8/1/2024 | Sold | $246,625-1.3%$220/sqft |
Source: | ||
| 7/3/2024 | Pending sale | $249,900$223/sqft |
Source: | ||
| 6/20/2024 | Price change | $249,900-3.8%$223/sqft |
Source: | ||
| 6/14/2024 | Price change | $259,900-3.7%$232/sqft |
Source: | ||
| 5/31/2024 | Price change | $269,900-3.6%$241/sqft |
Source: | ||
Public tax history
| Year | Property taxes | Tax assessment |
|---|---|---|
| 2024 | $1,370 +132.2% | $276,800 |
| 2023 | $590 +0.7% | $276,800 +19.5% |
| 2022 | $586 -28.7% | $231,600 |
Find assessor info on the county website
Neighborhood: Beaverdale
Nearby schools
GreatSchools rating
- 2/10Monroe Elementary SchoolGrades: K-5Distance: 0.3 mi
- 3/10Meredith Middle SchoolGrades: 6-8Distance: 1.7 mi
- 2/10Hoover High SchoolGrades: 9-12Distance: 1.7 mi
Schools provided by the listing agent
- District: Des Moines Independent
Source: DMMLS. This data may not be complete. We recommend contacting the local school district to confirm school assignments for this home.

Get pre-qualified for a loan
At Zillow Home Loans, we can pre-qualify you in as little as 5 minutes with no impact to your credit score.An equal housing lender. NMLS #10287.


