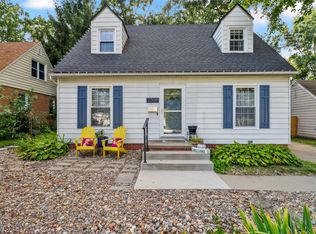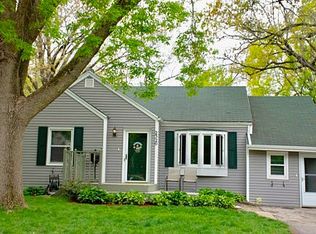Sold for $225,000
$225,000
2312 33rd St, Des Moines, IA 50310
3beds
1,161sqft
Single Family Residence
Built in 1941
8,973.36 Square Feet Lot
$229,300 Zestimate®
$194/sqft
$1,580 Estimated rent
Home value
$229,300
$213,000 - $245,000
$1,580/mo
Zestimate® history
Loading...
Owner options
Explore your selling options
What's special
Come check out this 1.5 story Beaverdale home with over 1600 sq ft of total finish that has been recently updated. Main floor has 2 bedrooms, full bath with tiled floors, living room, separate dining area, and kitchen. Upstairs in the finished attic you will find a 3rd large bedroom the entire length of the house. Hardwood floors in the 2 bedrooms, living room, and dining room have been refinished. The entire main floor and lower level has all new paint on the walls and trim, professionally done. Basement/stairs have been finished with brand new carpet for a 2nd living area. Off the basement living area is a newly added bar area with additional cupboards and a spot for a mini fridge, laminate floors that look like tile, an added 1/2 bath with new toilet, vanity, mirror. Radon mitigation system already installed. Out back you have a patio area with a good sized flat backyard with a partially fenced in yard. Come check it out!
Zillow last checked: 8 hours ago
Listing updated: May 09, 2024 at 11:49am
Listed by:
Scott Venteicher 515-270-5252,
Coldwell Banker Mid-America
Bought with:
Tiffany Huynh
Huynh Realty
Source: DMMLS,MLS#: 692701 Originating MLS: Des Moines Area Association of REALTORS
Originating MLS: Des Moines Area Association of REALTORS
Facts & features
Interior
Bedrooms & bathrooms
- Bedrooms: 3
- Bathrooms: 2
- Full bathrooms: 1
- 1/2 bathrooms: 1
- Main level bedrooms: 2
Heating
- Forced Air, Gas, Natural Gas
Cooling
- Central Air
Appliances
- Included: Dryer, Dishwasher, Microwave, Refrigerator, Stove, Washer
Features
- Dining Area, Cable TV
- Flooring: Carpet, Hardwood, Laminate, Tile
- Basement: Finished
Interior area
- Total structure area: 1,161
- Total interior livable area: 1,161 sqft
- Finished area below ground: 460
Property
Parking
- Total spaces: 1
- Parking features: Attached, Garage, One Car Garage
- Attached garage spaces: 1
Features
- Levels: One and One Half
- Stories: 1
- Patio & porch: Open, Patio
- Exterior features: Fence, Patio, Storage
- Fencing: Chain Link,Wood,Partial
Lot
- Size: 8,973 sqft
- Dimensions: 55 x 163
Details
- Additional structures: Storage
- Parcel number: 10010147000000
- Zoning: N3B
Construction
Type & style
- Home type: SingleFamily
- Architectural style: One and One Half Story
- Property subtype: Single Family Residence
Materials
- Metal Siding
- Foundation: Block
- Roof: Asphalt,Shingle
Condition
- Year built: 1941
Details
- Warranty included: Yes
Utilities & green energy
- Sewer: Public Sewer
- Water: Public
Community & neighborhood
Security
- Security features: Smoke Detector(s)
Location
- Region: Des Moines
Other
Other facts
- Listing terms: Cash,Conventional,FHA,VA Loan
- Road surface type: Concrete
Price history
| Date | Event | Price |
|---|---|---|
| 5/9/2024 | Sold | $225,000$194/sqft |
Source: | ||
| 4/8/2024 | Pending sale | $225,000$194/sqft |
Source: | ||
| 4/5/2024 | Listed for sale | $225,000+82.9%$194/sqft |
Source: | ||
| 7/3/2018 | Listing removed | $1,350$1/sqft |
Source: Renters Warehouse Report a problem | ||
| 6/14/2018 | Listed for rent | $1,350$1/sqft |
Source: Renters Warehouse Report a problem | ||
Public tax history
| Year | Property taxes | Tax assessment |
|---|---|---|
| 2024 | $4,012 +2.2% | $203,900 |
| 2023 | $3,926 +0.8% | $203,900 +22.4% |
| 2022 | $3,896 +1.7% | $166,600 |
Find assessor info on the county website
Neighborhood: Beaverdale
Nearby schools
GreatSchools rating
- 2/10Monroe Elementary SchoolGrades: K-5Distance: 0.2 mi
- 3/10Meredith Middle SchoolGrades: 6-8Distance: 1.8 mi
- 2/10Hoover High SchoolGrades: 9-12Distance: 1.8 mi
Schools provided by the listing agent
- District: Des Moines Independent
Source: DMMLS. This data may not be complete. We recommend contacting the local school district to confirm school assignments for this home.
Get pre-qualified for a loan
At Zillow Home Loans, we can pre-qualify you in as little as 5 minutes with no impact to your credit score.An equal housing lender. NMLS #10287.
Sell for more on Zillow
Get a Zillow Showcase℠ listing at no additional cost and you could sell for .
$229,300
2% more+$4,586
With Zillow Showcase(estimated)$233,886

