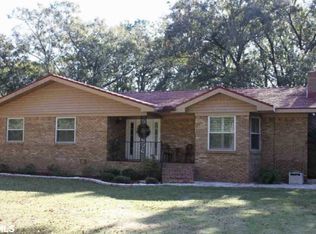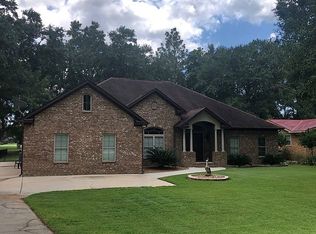Closed
$430,000
23118 Miflin Rd, Foley, AL 36535
3beds
2,421sqft
Residential
Built in 1999
0.46 Acres Lot
$427,500 Zestimate®
$178/sqft
$2,316 Estimated rent
Home value
$427,500
$402,000 - $453,000
$2,316/mo
Zestimate® history
Loading...
Owner options
Explore your selling options
What's special
Beautiful, Income Producing Home with Golf Course Views in Foley! Inside you will find 3 Bedrooms, 3 Full Bathrooms, a Fully Equipped Recreation Room suited with Foosball Table, Pool Table, Gaming/ Movie Space and more! The Kitchen features White Soft Close Cabinets, Stainless Appliances, Quartz Countertops, Breakfast Area and Countertop Bar Flowing through to the Cozy, yet Spacious Living Room with Vaulted Ceilings, Wood Burning Fireplace and New Skylights. Enjoy your morning Coffee on the Screened-In Back Porch OR the Covered Back Porch overlooking the Fairway of Glenlakes Golf Course. This Home Features Fresh Paint Throughout, Brand New Furniture & Decor (Negotiable), Upgraded Shower Doors and Bathroom Fixtures, AND Offers a Fenced Back Yard w/ Storage Building (w/ Power), Lean-To, Dog Run, Plus an Oversized Carport Perfect for your Boat or RV (20 & 30 AMP Plugs available). Conveniently located near OWA Amusement and Indoor Waterpark, Dining, Shopping, Boating, Glenlakes Public Golf Course, and a Short Drive to Alabama Gulf Coast Sugar White Beaches. This property is an Excellent Investment Opportunity, Full Time Residence or Second Home. Contact your favorite Realtor to Schedule your Private Tour!
Zillow last checked: 8 hours ago
Listing updated: June 01, 2024 at 11:45am
Listed by:
Clarke Armstrong PHONE:251-543-6093,
RE/MAX of Orange Beach
Bought with:
Lee Mason
RE/MAX Paradise
Source: Baldwin Realtors,MLS#: 357706
Facts & features
Interior
Bedrooms & bathrooms
- Bedrooms: 3
- Bathrooms: 3
- Full bathrooms: 3
- Main level bedrooms: 3
Primary bedroom
- Features: Walk-In Closet(s)
- Level: Main
- Area: 288
- Dimensions: 16 x 18
Bedroom 2
- Level: Main
- Area: 196
- Dimensions: 14 x 14
Bedroom 3
- Level: Main
- Area: 196
- Dimensions: 14 x 14
Primary bathroom
- Features: Double Vanity, Jetted Tub, Separate Shower, Private Water Closet
Dining room
- Features: Breakfast Area-Kitchen, Dining/Kitchen Combo
Kitchen
- Level: Main
- Area: 196
- Dimensions: 14 x 14
Living room
- Level: Main
- Area: 288
- Dimensions: 18 x 16
Heating
- Electric
Cooling
- Ceiling Fan(s)
Appliances
- Included: Dishwasher, Disposal, Dryer, Microwave, Electric Range, Refrigerator w/Ice Maker, Washer
Features
- Breakfast Bar, Ceiling Fan(s), En-Suite, High Ceilings, High Speed Internet, Vaulted Ceiling(s)
- Flooring: Tile, Vinyl
- Has basement: No
- Number of fireplaces: 1
- Fireplace features: Living Room, Wood Burning
Interior area
- Total structure area: 2,421
- Total interior livable area: 2,421 sqft
Property
Parking
- Total spaces: 2
- Parking features: Carport
- Carport spaces: 2
Features
- Levels: One
- Stories: 1
- Patio & porch: Covered, Screened, Rear Porch
- Exterior features: Termite Contract
- Has spa: Yes
- Fencing: Fenced
- Has view: Yes
- View description: Golf Course
- Waterfront features: No Waterfront
Lot
- Size: 0.46 Acres
- Dimensions: 100 x 200
- Features: Less than 1 acre, Few Trees
Details
- Additional structures: Storage
- Parcel number: 6101120000044.000
- Zoning description: Single Family Residence
Construction
Type & style
- Home type: SingleFamily
- Property subtype: Residential
Materials
- Concrete, Wood Siding, Frame
- Foundation: Slab
- Roof: Metal
Condition
- Resale
- New construction: No
- Year built: 1999
Utilities & green energy
- Sewer: Septic Tank
- Water: Public
- Utilities for property: Riviera Utilities, Electricity Connected
Community & neighborhood
Security
- Security features: Smoke Detector(s), Security Lights
Community
- Community features: None
Location
- Region: Foley
- Subdivision: Wolf Bay Estates
Other
Other facts
- Ownership: Whole/Full
Price history
| Date | Event | Price |
|---|---|---|
| 5/31/2024 | Sold | $430,000-0.6%$178/sqft |
Source: | ||
| 5/23/2024 | Pending sale | $432,500$179/sqft |
Source: | ||
| 4/30/2024 | Price change | $432,500-1.7%$179/sqft |
Source: | ||
| 3/27/2024 | Price change | $439,900-1.8%$182/sqft |
Source: | ||
| 3/18/2024 | Price change | $447,900-0.4%$185/sqft |
Source: | ||
Public tax history
| Year | Property taxes | Tax assessment |
|---|---|---|
| 2025 | $2,217 +6.3% | $79,180 +6.3% |
| 2024 | $2,085 +244.4% | $74,460 +156.4% |
| 2023 | $605 | $29,040 +22.8% |
Find assessor info on the county website
Neighborhood: 36535
Nearby schools
GreatSchools rating
- 3/10Florence B Mathis ElementaryGrades: PK-6Distance: 4 mi
- 4/10Foley Middle SchoolGrades: 7-8Distance: 4.3 mi
- 7/10Foley High SchoolGrades: 9-12Distance: 3.6 mi
Schools provided by the listing agent
- Elementary: Florence B Mathis
- Middle: Foley Middle
- High: Foley High
Source: Baldwin Realtors. This data may not be complete. We recommend contacting the local school district to confirm school assignments for this home.

Get pre-qualified for a loan
At Zillow Home Loans, we can pre-qualify you in as little as 5 minutes with no impact to your credit score.An equal housing lender. NMLS #10287.
Sell for more on Zillow
Get a free Zillow Showcase℠ listing and you could sell for .
$427,500
2% more+ $8,550
With Zillow Showcase(estimated)
$436,050
