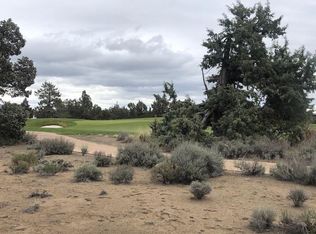Closed
$1,495,000
23116 Switchback Ct, Bend, OR 97701
4beds
4baths
2,724sqft
Single Family Residence
Built in 2019
0.82 Acres Lot
$1,432,500 Zestimate®
$549/sqft
$4,384 Estimated rent
Home value
$1,432,500
$1.32M - $1.56M
$4,384/mo
Zestimate® history
Loading...
Owner options
Explore your selling options
What's special
Chic, clean and contemporary 2,724 sq.ft., single level home on .82 acres in The Estates at Juniper Preserve and Pronghorn Club in Bend, Oregon. This home is light & airy with 14 foot ceilings & a thoughtful floorplan that incorporates 4 large bedrooms & 4 full bathrooms. Spacious Kitchen w/Thermador
range & refrigerator, quartz countertops, large island w/2nd sink & barstool space, plus the perfect blend of custom cabinetry & open shelving creating a sophisticated, modern space. Living spaces flow gracefully from inside to out w/glass doors and windows that allow for an abundance of natural light. Enjoy a Great Room and Dining Room, both w/access to the Outdoor Kitchen & Dining spaces, 2 firepits w/separate lounging areas & a private hot tub.
The light & bright interior of this home is elegantly balanced w/reclaimed wood, steel & matte black accents. 3 car garage with epoxy flooring, mud room, full home humidifier, hot water recirculating pump, integrated indoor/outdoor stereo system.
Zillow last checked: 8 hours ago
Listing updated: November 07, 2024 at 07:32pm
Listed by:
Cascade Hasson SIR 541-383-7600
Bought with:
Cascade Hasson SIR
Source: Oregon Datashare,MLS#: 220174507
Facts & features
Interior
Bedrooms & bathrooms
- Bedrooms: 4
- Bathrooms: 4
Heating
- Forced Air, Natural Gas, Zoned
Cooling
- Central Air, Zoned
Appliances
- Included: Instant Hot Water, Dishwasher, Disposal, Dryer, Microwave, Oven, Range, Range Hood, Refrigerator, Washer, Water Heater, Wine Refrigerator
Features
- Breakfast Bar, Built-in Features, Double Vanity, Enclosed Toilet(s), Kitchen Island, Linen Closet, Open Floorplan, Shower/Tub Combo, Solid Surface Counters, Tile Shower, Vaulted Ceiling(s), Walk-In Closet(s), Wired for Data, Wired for Sound
- Flooring: Carpet, Hardwood, Tile
- Windows: Double Pane Windows, Wood Frames
- Has fireplace: Yes
- Fireplace features: Gas, Great Room, Outside, Primary Bedroom
- Common walls with other units/homes: No Common Walls
Interior area
- Total structure area: 2,724
- Total interior livable area: 2,724 sqft
Property
Parking
- Total spaces: 3
- Parking features: Attached, Driveway, Garage Door Opener, Paver Block
- Attached garage spaces: 3
- Has uncovered spaces: Yes
Features
- Levels: One
- Stories: 1
- Patio & porch: Patio
- Exterior features: Built-in Barbecue, Fire Pit, Outdoor Kitchen
- Spa features: Indoor Spa/Hot Tub, Spa/Hot Tub
- Has view: Yes
- View description: Territorial
Lot
- Size: 0.82 Acres
- Features: Adjoins Public Lands, Drip System, Garden, Landscaped, Level, Native Plants, Sprinkler Timer(s), Sprinklers In Front, Sprinklers In Rear, Water Feature
Details
- Parcel number: 242330
- Zoning description: EFUAL, DR
- Special conditions: Standard
Construction
Type & style
- Home type: SingleFamily
- Architectural style: Contemporary,Northwest
- Property subtype: Single Family Residence
Materials
- Frame
- Foundation: Stemwall
- Roof: Membrane,Metal
Condition
- New construction: No
- Year built: 2019
Utilities & green energy
- Sewer: Public Sewer
- Water: Public
Green energy
- Water conservation: Smart Irrigation
Community & neighborhood
Security
- Security features: Carbon Monoxide Detector(s), Security System Owned, Smoke Detector(s)
Community
- Community features: Short Term Rentals Not Allowed
Location
- Region: Bend
- Subdivision: Pronghorn
HOA & financial
HOA
- Has HOA: Yes
- HOA fee: $250 monthly
- Amenities included: Clubhouse, Fitness Center, Gated, Golf Course, Landscaping, Park, Pickleball Court(s), Playground, Pool, Resort Community, Restaurant, Security, Snow Removal, Sport Court, Tennis Court(s), Trail(s)
Other
Other facts
- Listing terms: Cash,Conventional,VA Loan
Price history
| Date | Event | Price |
|---|---|---|
| 4/30/2024 | Sold | $1,495,000-9.4%$549/sqft |
Source: | ||
| 3/18/2024 | Pending sale | $1,650,000$606/sqft |
Source: | ||
| 12/2/2023 | Listed for sale | $1,650,000-3.5%$606/sqft |
Source: | ||
| 10/1/2023 | Listing removed | $1,710,000$628/sqft |
Source: | ||
| 8/21/2023 | Price change | $1,710,000-1.7%$628/sqft |
Source: | ||
Public tax history
| Year | Property taxes | Tax assessment |
|---|---|---|
| 2024 | $14,566 +4.9% | $874,840 +6.1% |
| 2023 | $13,885 +9% | $824,630 |
| 2022 | $12,744 +5.5% | $824,630 +6.1% |
Find assessor info on the county website
Neighborhood: 97701
Nearby schools
GreatSchools rating
- 8/10Tumalo Community SchoolGrades: K-5Distance: 8.8 mi
- 5/10Obsidian Middle SchoolGrades: 6-8Distance: 4.7 mi
- 7/10Ridgeview High SchoolGrades: 9-12Distance: 3.7 mi
Schools provided by the listing agent
- Elementary: Tumalo Community School
- Middle: Obsidian Middle
- High: Ridgeview High
Source: Oregon Datashare. This data may not be complete. We recommend contacting the local school district to confirm school assignments for this home.

Get pre-qualified for a loan
At Zillow Home Loans, we can pre-qualify you in as little as 5 minutes with no impact to your credit score.An equal housing lender. NMLS #10287.
Sell for more on Zillow
Get a free Zillow Showcase℠ listing and you could sell for .
$1,432,500
2% more+ $28,650
With Zillow Showcase(estimated)
$1,461,150