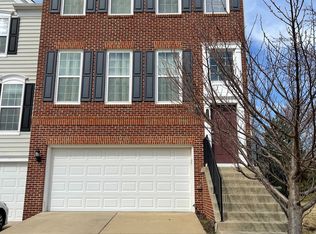PREMIUM END-UNIT TOWNHOME IN ASHBURN LOUDOUN VALLEY II
4 Bedrooms, 3.5 Bathrooms
End-Unit Townhome with exceptional design and premium finishes
Multi-Level Layout with thoughtful living spaces
Recent Upgrades including new laminate flooring and LED recessed lighting
EXCLUSIVE COMMUNITY AMENITIES (ALL INCLUDED IN RENT)
Main clubhouse with fitness center directly adjacent to home
Primary swimming pool and playground
Two additional community pools
Basketball and tennis courts
PRIME LOCATION & TRANSPORTATION
Walking distance to highly-ranked Loudoun County Public Schools
Convenient Loudoun County Transit service through neighborhood
Just 4 miles to Ashburn Metro Station (WMATA)
Minutes from diverse dining, shopping, entertainment, and grocery options
DETAILED FLOOR PLAN
First Floor
Private guest suite with full bathroom
Ample storage closet
Direct access to spacious 2-car garage
Second Floor
Living Area
Multiple windows with half-moon transoms providing abundant natural light
Custom painted walls
Dual lounging spaces: dedicated TV area plus separate relaxation/conversation zone
New laminate flooring throughout for easy maintenance
New recessed LED lighting with dimmer controls
Spacious carpeted living and dining areas
Kitchen
High-end cherry wood cabinetry with designer details
Two pantries for extensive storage
Expansive island with meal preparation space and counter seating
Upscale granite countertops with distinctive gold fleck accents
Elegant tile backsplash
Premium appliance package including:
Bosch dishwasher
GE 5-burner gas slide-in range
Stainless steel French door refrigerator
Built-in microwave
Dual sink with garbage disposal
Dining Area
Spacious dedicated dining space
Direct access to outdoor deck perfect for grilling, lounging, and al fresco dining
Convenient powder room (half bath)
Third Floor
Master Suite
Vaulted ceiling
Walk-in closet with ample storage
Full private bathroom
Additional Bedrooms & Features
Two spacious secondary bedrooms with generous closet space
Full shared bathroom
Dedicated laundry area with Full size LG washer and dryer
LEASE TERMS
1-year minimum lease
No pets allowed
Renters insurance required
First month's rent and security deposit due at signing
Tenant responsible for all utilities
No smoking inside townhome
No subleasing permitted
Application required for each tenant
Contact today to schedule your private showing of this exceptional Ashburn property!
Minimum 12 months lease required.
Renter pays all utilities.
No Sub Leasing.
Rent Due 1st of each month
Townhouse for rent
Accepts Zillow applications
$3,200/mo
23112 Dunlop Heights Ter, Ashburn, VA 20148
4beds
1,842sqft
Price is base rent and doesn't include required fees.
Townhouse
Available now
No pets
Central air
In unit laundry
Attached garage parking
Forced air
What's special
Premium finishesGranite countertopsEnd-unit townhomeExceptional designExpansive islandTile backsplashNew laminate flooring
- 25 days
- on Zillow |
- -- |
- -- |
Travel times
Facts & features
Interior
Bedrooms & bathrooms
- Bedrooms: 4
- Bathrooms: 4
- Full bathrooms: 3
- 1/2 bathrooms: 1
Heating
- Forced Air
Cooling
- Central Air
Appliances
- Included: Dishwasher, Dryer, Freezer, Microwave, Oven, Refrigerator, Washer
- Laundry: In Unit
Features
- Individual Climate Control, Walk In Closet
- Flooring: Carpet, Hardwood, Tile
Interior area
- Total interior livable area: 1,842 sqft
Property
Parking
- Parking features: Attached, Garage, Off Street
- Has attached garage: Yes
- Details: Contact manager
Features
- Exterior features: Heating system: Forced Air, No Utilities included in rent, Ring Door bell, Smart lock for Front Door, Walk In Closet
Details
- Parcel number: 122163064000
Construction
Type & style
- Home type: Townhouse
- Property subtype: Townhouse
Building
Management
- Pets allowed: No
Community & HOA
Community
- Features: Pool
HOA
- Amenities included: Pool
Location
- Region: Ashburn
Financial & listing details
- Lease term: 1 Year
Price history
| Date | Event | Price |
|---|---|---|
| 5/1/2025 | Price change | $3,200-5.9%$2/sqft |
Source: Zillow Rentals | ||
| 4/10/2025 | Listed for rent | $3,400$2/sqft |
Source: Zillow Rentals | ||
| 6/22/2022 | Sold | $600,000-5.3%$326/sqft |
Source: | ||
| 5/23/2022 | Pending sale | $633,500$344/sqft |
Source: | ||
| 4/29/2022 | Listed for sale | $633,500+73.9%$344/sqft |
Source: | ||
![[object Object]](https://photos.zillowstatic.com/fp/84437c46fa952b759b03adc5d05df4d0-p_i.jpg)
