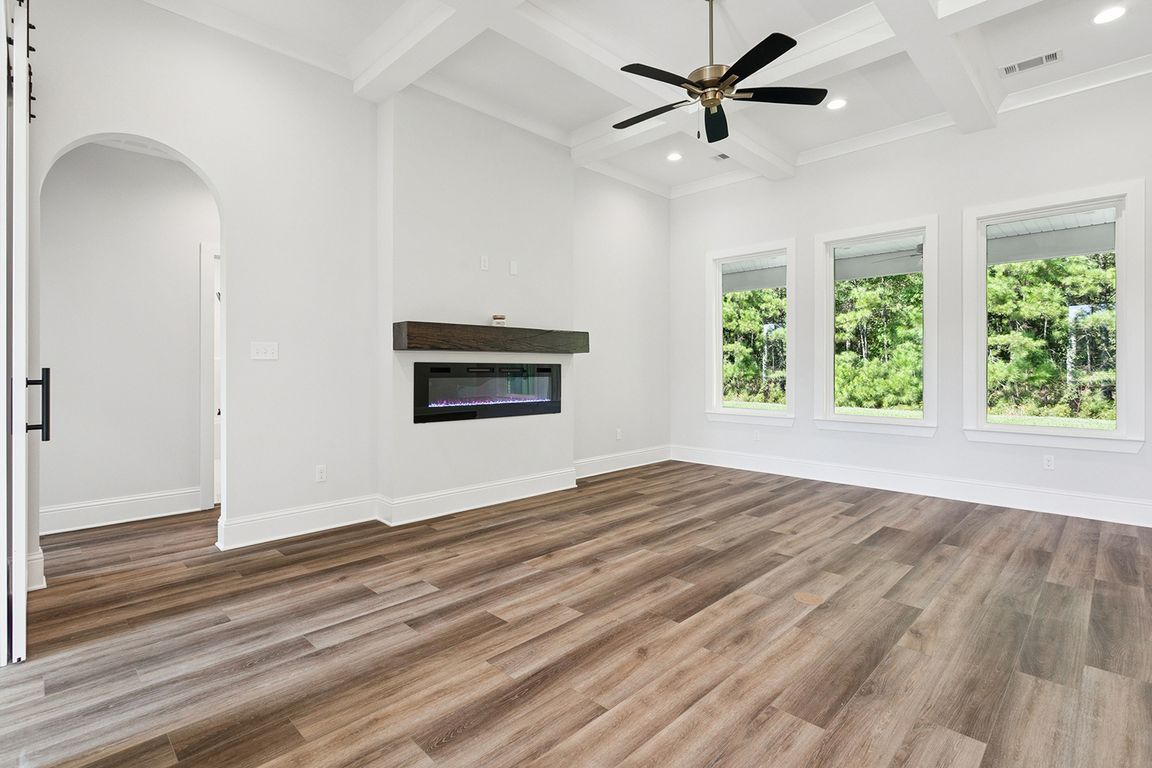Open: Sun 1pm-3pm

Active
$425,000
4beds
2,105sqft
23111 Rue De Bois St, Ponchatoula, LA 70454
4beds
2,105sqft
Single family residence
Built in 2025
0.38 Acres
Attached garage
$202 price/sqft
$300 annually HOA fee
What's special
Scenic backyard viewsCustom tile showerStainless steel appliancesQuartz countertopsDouble vanitySoaking tubCoffered ceilings
~ Open House! Sunday, October 26th 1:00 - 3:00 pm. ~ Coffered ceilings, a fireplace, and detailed finishes make this new home stand out from the start. The thoughtful floorplan includes 4 bedrooms, 2.5 baths, PLUS an office giving everyone the space they need. The kitchen features a large island, quartz ...
- 5 days |
- 118 |
- 10 |
Source: GSREIN,MLS#: 2527046
Living Room
Kitchen
Primary Bedroom
Zillow last checked: 7 hours ago
Listing updated: October 22, 2025 at 01:15pm
Listed by:
Amanda Stevens 985-687-2416,
Berkshire Hathaway HomeServices Preferred, REALTOR 985-951-2324,
Stephen Brooks 985-335-4756,
Berkshire Hathaway HomeServices Preferred, REALTOR
Source: GSREIN,MLS#: 2527046
Facts & features
Interior
Bedrooms & bathrooms
- Bedrooms: 4
- Bathrooms: 3
- Full bathrooms: 2
- 1/2 bathrooms: 1
Primary bedroom
- Description: Flooring: Plank,Simulated Wood
- Level: Lower
- Dimensions: 15x14
Bedroom
- Description: Flooring: Plank,Simulated Wood
- Level: Lower
- Dimensions: 13.3x12
Bedroom
- Description: Flooring: Plank,Simulated Wood
- Level: Lower
- Dimensions: 12.1x12
Bedroom
- Description: Flooring: Plank,Simulated Wood
- Level: Lower
- Dimensions: 11.4x10.10
Primary bathroom
- Description: Flooring: Tile
- Level: Lower
- Dimensions: 13x10.8
Bathroom
- Description: Flooring: Tile
- Level: Lower
- Dimensions: 9.8x5
Other
- Description: Flooring: Plank,Simulated Wood
- Level: Lower
- Dimensions: 10x9.3
Breakfast room nook
- Description: Flooring: Plank,Simulated Wood
- Level: Lower
- Dimensions: 9.6x8.7
Foyer
- Description: Flooring: Plank,Simulated Wood
- Level: Lower
- Dimensions: 8.2x6.2
Garage
- Description: Flooring: Other
- Level: Lower
- Dimensions: 21x22
Half bath
- Description: Flooring: Plank,Simulated Wood
- Level: Lower
- Dimensions: 6.3x5
Kitchen
- Description: Flooring: Plank,Simulated Wood
- Level: Lower
- Dimensions: 13.7x12.6
Laundry
- Description: Flooring: Plank,Simulated Wood
- Level: Lower
- Dimensions: 10.3x6.8
Living room
- Description: Flooring: Plank,Simulated Wood
- Level: Lower
- Dimensions: 17x17.4
Mud room
- Description: Flooring: Plank,Simulated Wood
- Level: Lower
- Dimensions: 9.3x6.8
Office
- Description: Flooring: Plank,Simulated Wood
- Level: Lower
- Dimensions: 8x7.6
Patio
- Description: Flooring: Other
- Level: Lower
- Dimensions: 15.4x15
Heating
- Gas
Cooling
- Central Air
Appliances
- Included: Cooktop, Dishwasher, Disposal, Microwave, Oven
Features
- Attic, Carbon Monoxide Detector, Granite Counters, Pantry, Pull Down Attic Stairs, Stainless Steel Appliances
- Attic: Pull Down Stairs
- Has fireplace: Yes
- Fireplace features: Other
Interior area
- Total structure area: 2,854
- Total interior livable area: 2,105 sqft
Property
Parking
- Parking features: Attached, Garage, Two Spaces, Driveway, Garage Door Opener
- Has attached garage: Yes
- Has uncovered spaces: Yes
Features
- Levels: One
- Stories: 1
- Patio & porch: Concrete, Covered, Porch
- Exterior features: Porch, Permeable Paving
Lot
- Size: 0.38 Acres
- Dimensions: 100 x 150
- Features: Outside City Limits, Rectangular Lot
Details
- Parcel number: 999
- Special conditions: None
Construction
Type & style
- Home type: SingleFamily
- Architectural style: French Provincial
- Property subtype: Single Family Residence
Materials
- Brick, HardiPlank Type, Stucco
- Foundation: Slab
- Roof: Shingle
Condition
- New Construction
- New construction: Yes
- Year built: 2025
Details
- Warranty included: Yes
Utilities & green energy
- Sewer: Public Sewer
- Water: Public
Community & HOA
Community
- Security: Smoke Detector(s)
- Subdivision: C'est Si Bon
HOA
- Has HOA: Yes
- HOA fee: $300 annually
Location
- Region: Ponchatoula
Financial & listing details
- Price per square foot: $202/sqft
- Date on market: 10/17/2025