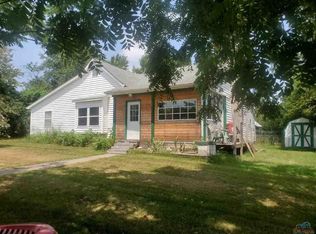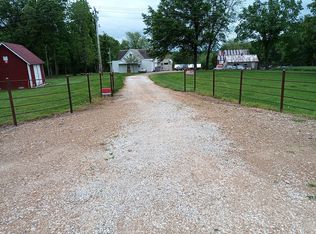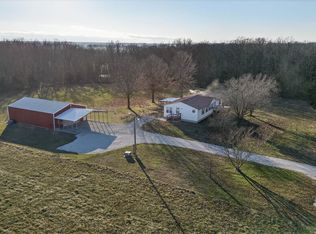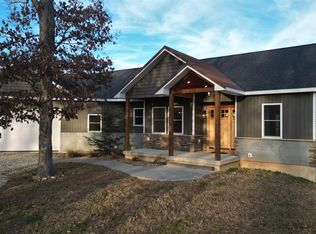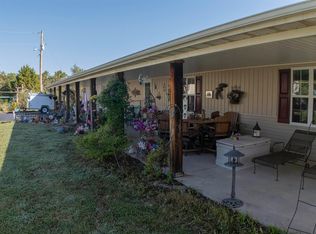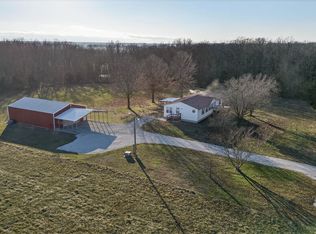3,000 square feet, 5 bed, 2 bath home on 9 acres in Cole Camp, MO! This spacious home boasts large bedrooms, an open floor plan, separate dining area, and a beautiful large kitchen. Enjoy amazing views of your beautiful property from your front porch. The property features an artesian spring-fed well into a small pond that pipes into a wet weather creek, 8'x12' storage shed, lean-to, frost-free yard hydrant. The 40'x60' shop is ideal for any hobbyist, mechanic and offers plenty of room for storage. 30'x40' of the shop features a concrete floor, insulation and its very own propane tank to keep you warm so you can enjoy that huge shop all year long! This versatile property offers the opportunity for hunting, hiking, gardening, homesteading, and horseback riding! Don't miss out on this opportunity to own a beautiful home on an amazing piece of land!
For sale
$449,000
23111 Lange Rd, Cole Camp, MO 65325
5beds
3,000sqft
Est.:
Single Family Residence
Built in 2003
9 Acres Lot
$-- Zestimate®
$150/sqft
$-- HOA
What's special
- 486 days |
- 326 |
- 15 |
Zillow last checked: 8 hours ago
Listing updated: December 03, 2025 at 07:02am
Listed by:
Katie Martin-Simons 816-728-5744,
Reece Nichols Golden Key Realty 660-438-7228
Source: WCAR MO,MLS#: 98564
Tour with a local agent
Facts & features
Interior
Bedrooms & bathrooms
- Bedrooms: 5
- Bathrooms: 2
- Full bathrooms: 2
Rooms
- Room types: Dining Room, Office
Primary bedroom
- Description: 17'11"x13'10" - Unable To Add Full Dimensions
- Level: Lower
- Area: 232.92
- Dimensions: 17.92 x 13
Bedroom 2
- Level: Main
- Area: 157.78
- Dimensions: 13.33 x 11.83
Bedroom 3
- Level: Main
- Area: 154.82
- Dimensions: 13.08 x 11.83
Bedroom 4
- Level: Lower
- Area: 182.08
- Dimensions: 13.92 x 13.08
Bedroom 5
- Level: Lower
- Area: 148.54
- Dimensions: 12.92 x 11.5
Dining room
- Level: Main
- Area: 178.65
- Dimensions: 14.58 x 12.25
Family room
- Description: 17'11"x13'10" - Unable To Add Full Dimensions
- Level: Lower
- Area: 232.92
- Dimensions: 14.58 x 13
Kitchen
- Features: Cabinets Wood, Custom Built Cabinet
- Level: Main
- Area: 172.06
- Dimensions: 13.58 x 12.67
Living room
- Level: Main
- Area: 231.25
- Dimensions: 15.42 x 15
Heating
- Forced Air, Propane
Cooling
- Central Air
Appliances
- Included: Dishwasher, Microwave, Electric Oven/Range, Refrigerator, Vented Exhaust Fan, Humidifier, Gas Water Heater
- Laundry: Lower Level
Features
- Entrance Foyer
- Flooring: Carpet, Laminate, Tile
- Windows: Thermal/Multi-Pane, Vinyl, Double Hung, Drapes/Curtains/Rods: Some Stay
- Basement: Full,Walk-Out Access
- Has fireplace: No
Interior area
- Total structure area: 3,000
- Total interior livable area: 3,000 sqft
- Finished area above ground: 1,500
Property
Parking
- Total spaces: 4
- Parking features: Detached
- Garage spaces: 4
Accessibility
- Accessibility features: Walk In Shower
Features
- Patio & porch: Deck, Porch
- Exterior features: Mailbox
- Fencing: Partial
Lot
- Size: 9 Acres
Construction
Type & style
- Home type: SingleFamily
- Architectural style: Ranch
- Property subtype: Single Family Residence
Materials
- Brick, Vinyl Siding
- Foundation: Slab, Raised
- Roof: Composition
Condition
- New construction: No
- Year built: 2003
Utilities & green energy
- Electric: Supplier: Central MO Coop, 220 Volts in Laundry, 220 Volts
- Gas: Supplier: Pinnacle, Propane Tank-Owned, Propane Tank-Rented
- Sewer: Lagoon
- Water: Well
Green energy
- Energy efficient items: Ceiling Fans, Thermostat
Community & HOA
Community
- Security: Smoke Detector(s)
- Subdivision: Unknown
HOA
- Has HOA: No
Location
- Region: Cole Camp
Financial & listing details
- Price per square foot: $150/sqft
- Price range: $449K - $449K
- Date on market: 9/5/2024
- Road surface type: Asphalt, Rock
Estimated market value
Not available
Estimated sales range
Not available
Not available
Price history
Price history
| Date | Event | Price |
|---|---|---|
| 7/15/2025 | Price change | $449,000-3.2%$150/sqft |
Source: | ||
| 5/15/2025 | Price change | $464,000-4.3%$155/sqft |
Source: | ||
| 4/25/2025 | Pending sale | $484,900$162/sqft |
Source: | ||
| 9/30/2024 | Price change | $484,900-1%$162/sqft |
Source: | ||
| 9/5/2024 | Listed for sale | $489,900+158.5%$163/sqft |
Source: | ||
Public tax history
Public tax history
Tax history is unavailable.BuyAbility℠ payment
Est. payment
$2,525/mo
Principal & interest
$2158
Property taxes
$210
Home insurance
$157
Climate risks
Neighborhood: 65325
Nearby schools
GreatSchools rating
- 6/10Cole Camp Elementary SchoolGrades: K-6Distance: 3.2 mi
- 7/10Cole Camp High SchoolGrades: 7-12Distance: 3.2 mi
Schools provided by the listing agent
- District: Cole Camp
Source: WCAR MO. This data may not be complete. We recommend contacting the local school district to confirm school assignments for this home.
- Loading
- Loading
