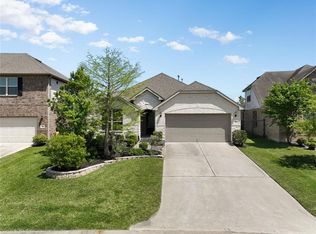This Home Has It All! Fabulous 4 bedroom home located in golf course community of Northampton Forest. The moment you step into the foyer w/soaring ceilings & spiral stairway, you are met w/the warmth & flow of this spacious family home. 1st floor features home study w/closet & built in shelves, formal dining w/butler's pantry & tray ceilings throughout. Large windows provide tons of natural light & amazing views of the landscaped backyard. Living/kitchen/breakfast area display fantastic open floorplan. Oversized primary bed features tray ceilings & huge walk-in closet, primary bath boasts dual vanities, separate shower, and a jetted tub. A large family room upstairs, w/3 additional bedrooms w/big closets, & 2 full baths. Huge Detached 3 car garage, & long driveway. Home is ideally located a short distance from ExxonMobil/ The Woodlands w/quick & easy access to SH-99, I-45, & 249 corridor. Feeds into much sought after Klein ISD & Klein Oak HS. Home comes w/Washer, Dryer & Refrigerator!
Copyright notice - Data provided by HAR.com 2022 - All information provided should be independently verified.
House for rent
$3,200/mo
23110 Wellington Court Blvd, Spring, TX 77389
4beds
2,968sqft
Price is base rent and doesn't include required fees.
Singlefamily
Available now
-- Pets
Electric, ceiling fan
Electric dryer hookup laundry
3 Parking spaces parking
Natural gas, fireplace
What's special
Open floorplanSpacious family homeLarge family roomHome studyLarge windowsSpiral stairwayNatural light
- 121 days
- on Zillow |
- -- |
- -- |
Travel times
Facts & features
Interior
Bedrooms & bathrooms
- Bedrooms: 4
- Bathrooms: 4
- Full bathrooms: 3
- 1/2 bathrooms: 1
Heating
- Natural Gas, Fireplace
Cooling
- Electric, Ceiling Fan
Appliances
- Included: Dishwasher, Disposal, Dryer, Microwave, Range, Refrigerator, Stove, Washer
- Laundry: Electric Dryer Hookup, Gas Dryer Hookup, In Unit, Washer Hookup
Features
- Ceiling Fan(s), En-Suite Bath, Formal Entry/Foyer, High Ceilings, Primary Bed - 1st Floor, Walk In Closet, Walk-In Closet(s)
- Has fireplace: Yes
Interior area
- Total interior livable area: 2,968 sqft
Property
Parking
- Total spaces: 3
- Parking features: Covered
- Details: Contact manager
Features
- Stories: 2
- Exterior features: Additional Parking, Architecture Style: Traditional, Detached, Electric Dryer Hookup, En-Suite Bath, Formal Entry/Foyer, Garage Door Opener, Gas Dryer Hookup, Gas Log, Heating: Gas, High Ceilings, Lot Features: Subdivided, Oversized, Primary Bed - 1st Floor, Subdivided, Tandem, Walk In Closet, Walk-In Closet(s), Washer Hookup, Window Coverings
Details
- Parcel number: 1175430040004
Construction
Type & style
- Home type: SingleFamily
- Property subtype: SingleFamily
Condition
- Year built: 1998
Community & HOA
Location
- Region: Spring
Financial & listing details
- Lease term: Long Term,12 Months
Price history
| Date | Event | Price |
|---|---|---|
| 4/24/2025 | Price change | $3,200-3%$1/sqft |
Source: | ||
| 1/10/2025 | Price change | $3,300+11.9%$1/sqft |
Source: | ||
| 12/1/2022 | Price change | $2,950-10.6%$1/sqft |
Source: Zillow Rental Network_1 #84069718 | ||
| 11/8/2022 | Listed for rent | $3,300$1/sqft |
Source: Zillow Rental Network_1 #84069718 | ||
| 11/5/2021 | Listing removed | -- |
Source: | ||
![[object Object]](https://photos.zillowstatic.com/fp/4d88d3994d2ec22a0bfaed0220ba0e6b-p_i.jpg)
