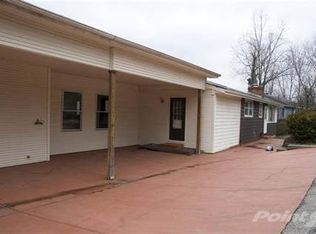RARE find in Highland Heights! This beautifully finished 3 bedroom 2 bath home has a kitchen to die for! Granite counter tops, stainless steel appliance with a big island! New floors, title in the entry and main bathroom- its gorgeous! Amazing wooded back yard with deck and hot tub! This one will be gone fast! Buyer to verify all information.
This property is off market, which means it's not currently listed for sale or rent on Zillow. This may be different from what's available on other websites or public sources.

