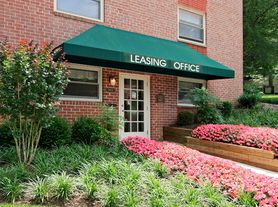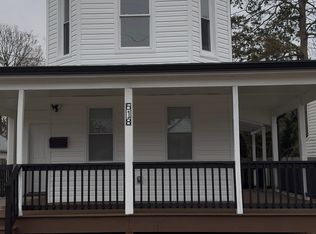Welcome to this immaculate 5-bedroom, 3.5-bathroom home in the coveted Parke at Mount Washington Community. Move-in ready and brimming with modern elegance, this open-concept gem features 3000 sqft, 2-car garage, recent upgrades, and resort-style amenities just steps from your door. * LIVING - A covered porch entrance ushers you into a sunlit living space, adorned with sleek HARDWOOD floors spanning around. The chef-ready gourmet kitchen features SS appliances, double-oven, 2 dish washers, a big island with granite countertop. Next to the kitchen is a bright family room with a gas fireplace. Around the corner, there is the enclosed double-doored recreation room that provides in-home office settings. * UPPER LEVEL - Total 5-beds and 3-baths, along with the updated laundry room. The primary suite is a private oasis, offering a massive sized bedroom, spa-like ensuite with a dual vanity, glass-enclosed shower, and a deep massage tub. The other side has one other bedroom suite with its own bathroom. The rest three spacious bedrooms sharing a third full bathroom. * Lower level - rec room and storage round out with a bonus table-tennis table. **LOCATION: Indulge in community perks including a clubhouse, sparkling pool, tennis courts, etc. Minutes to shopping centers, groceries and restaurants offered around Mt Washington. **Don't let this rare opportunity slip away. Schedule a tour today!
House for rent
$4,999/mo
Fees may apply
2311 Whitley Rd, Baltimore, MD 21209
5beds
2,900sqft
Price may not include required fees and charges. Learn more|
Singlefamily
Available now
Cats, dogs OK
Central air, electric, ceiling fan
In unit laundry
2 Attached garage spaces parking
Natural gas, forced air, fireplace
What's special
Sparkling poolGas fireplaceIn-home office settingsRec roomGlass-enclosed showerDual vanitySunlit living space
- 3 days |
- -- |
- -- |
Zillow last checked: 8 hours ago
Listing updated: February 21, 2026 at 08:47pm
Travel times
Looking to buy when your lease ends?
Consider a first-time homebuyer savings account designed to grow your down payment with up to a 6% match & a competitive APY.
Facts & features
Interior
Bedrooms & bathrooms
- Bedrooms: 5
- Bathrooms: 4
- Full bathrooms: 3
- 1/2 bathrooms: 1
Rooms
- Room types: Dining Room, Family Room
Heating
- Natural Gas, Forced Air, Fireplace
Cooling
- Central Air, Electric, Ceiling Fan
Appliances
- Included: Dishwasher, Disposal, Double Oven, Dryer, Microwave, Oven, Refrigerator, Stove, Washer
- Laundry: In Unit, Upper Level
Features
- 9'+ Ceilings, Ceiling Fan(s), Dry Wall, Eat-in Kitchen, Family Room Off Kitchen, Formal/Separate Dining Room, Kitchen - Table Space, Kitchen Island, Open Floorplan, Pantry, Recessed Lighting, Upgraded Countertops, Walk-In Closet(s)
- Flooring: Carpet, Hardwood
- Has basement: Yes
- Has fireplace: Yes
Interior area
- Total interior livable area: 2,900 sqft
Property
Parking
- Total spaces: 2
- Parking features: Attached, Covered
- Has attached garage: Yes
- Details: Contact manager
Features
- Exterior features: 9'+ Ceilings, Architecture Style: Colonial, Attached Garage, Ceiling Fan(s), Common Grounds, Community, Doors - Swing In, Dry Wall, Eat-in Kitchen, Family Room Off Kitchen, Formal/Separate Dining Room, Garage Door Opener, Gas, Gas Water Heater, Heating system: Forced Air, Heating: Gas, Kitchen - Table Space, Kitchen Island, Lighting, Open Floorplan, Pantry, Pool, Pool - Outdoor, Porch, Recessed Lighting, Roof Type: Asphalt, Screen, Sidewalks, Six Panel, Stainless Steel Appliance(s), Street Lights, Tennis Court(s), Tot Lots/Playground, Upgraded Countertops, Upper Level, Walk-In Closet(s), Window Treatments
- Has private pool: Yes
- Pool features: Community, Pool
Details
- Parcel number: 27174652C097
Construction
Type & style
- Home type: SingleFamily
- Architectural style: Colonial
- Property subtype: SingleFamily
Materials
- Roof: Asphalt
Condition
- Year built: 2011
Community & HOA
Community
- Features: Tennis Court(s)
HOA
- Amenities included: Pool, Tennis Court(s)
Location
- Region: Baltimore
Financial & listing details
- Lease term: Contact For Details
Price history
| Date | Event | Price |
|---|---|---|
| 9/25/2025 | Price change | $4,999-4.8%$2/sqft |
Source: Bright MLS #MDBA2182386 Report a problem | ||
| 9/5/2025 | Listed for rent | $5,250-3.7%$2/sqft |
Source: Bright MLS #MDBA2182386 Report a problem | ||
| 6/23/2025 | Listing removed | $5,450$2/sqft |
Source: Bright MLS #MDBA2171188 Report a problem | ||
| 6/13/2025 | Listed for rent | $5,450-0.9%$2/sqft |
Source: Bright MLS #MDBA2171188 Report a problem | ||
| 6/5/2024 | Listing removed | -- |
Source: Bright MLS #MDBA2112044 Report a problem | ||
Neighborhood: Cheswolde
Nearby schools
GreatSchools rating
- 4/10The Mount Washington SchoolGrades: PK-8Distance: 0.9 mi
- NANorthwestern High SchoolGrades: 9-12Distance: 1.9 mi
- 10/10Baltimore Polytechnic InstituteGrades: 9-12Distance: 2.2 mi

