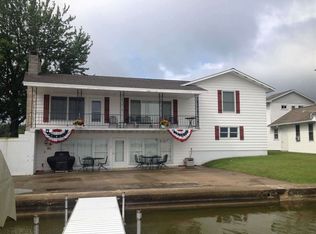Price Reduced! Lakefront 2 BR cottage with amazing views on Lake Manitou's west shore! All the work has been done inside with all new easy to clean wood laminate flooring, creamy neutral paint, white wood trim, custom window blinds, carpet in BR's, built in closets w/drawers, lots of storage and more! Upper and lower patio offers so much space for entertaining and has lower level storage room for fishing equipment and lake toys. Lakeside family room has windows galore and is the ideal spot to sit and watch the water. Large sunny eat in kitchen with all kitchen appliances and a stack washer/dryer. Carport for 2, and concrete pad for parking. You are gonna love the view!
This property is off market, which means it's not currently listed for sale or rent on Zillow. This may be different from what's available on other websites or public sources.
