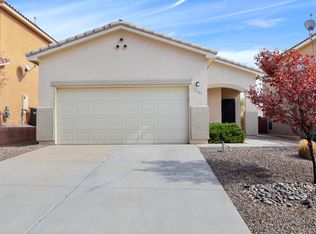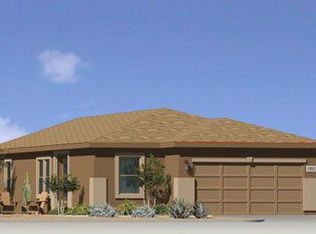Sold
Price Unknown
2311 Vista De Colinas Dr SE, Rio Rancho, NM 87124
4beds
1,976sqft
Single Family Residence
Built in 2012
5,227.2 Square Feet Lot
$386,900 Zestimate®
$--/sqft
$2,419 Estimated rent
Home value
$386,900
$368,000 - $406,000
$2,419/mo
Zestimate® history
Loading...
Owner options
Explore your selling options
What's special
Wonderful home located in Toscana at Cabezon. Home features - Gourmet kitchen with solid surface counter tops, tile backsplash, stainless steel appliances that opens up to large great room. Powder bathroom down stairs for the guest. Upstair features - 3 spacious bedrooms plus large primary bedroom, primary bathroom with separate garden tub and shower. Refrigerated A/C and tile roof! Located with in the several Cabezon Community Parks!
Zillow last checked: 8 hours ago
Listing updated: October 21, 2024 at 08:43am
Listed by:
Thomason Team 505-506-6720,
Platinum Realty Group
Bought with:
Gladwell Group
Keller Williams Realty
Source: SWMLS,MLS#: 1028695
Facts & features
Interior
Bedrooms & bathrooms
- Bedrooms: 4
- Bathrooms: 3
- Full bathrooms: 2
- 1/2 bathrooms: 1
Primary bedroom
- Level: Upper
- Area: 240
- Dimensions: 15 x 16
Bedroom 2
- Level: Upper
- Area: 99
- Dimensions: 9 x 11
Bedroom 3
- Level: Upper
- Area: 117
- Dimensions: 9 x 13
Bedroom 4
- Level: Upper
- Area: 90
- Dimensions: 9 x 10
Kitchen
- Level: Main
- Area: 121
- Dimensions: 11 x 11
Living room
- Level: Main
- Area: 240
- Dimensions: 15 x 16
Heating
- Central, Forced Air, Natural Gas
Cooling
- Central Air, Refrigerated
Appliances
- Included: Dryer, Dishwasher, Free-Standing Gas Range, Microwave, Refrigerator, Washer
- Laundry: Electric Dryer Hookup
Features
- Dual Sinks, Walk-In Closet(s)
- Flooring: Carpet, Laminate, Tile
- Windows: Double Pane Windows, Insulated Windows
- Has basement: No
- Has fireplace: No
Interior area
- Total structure area: 1,976
- Total interior livable area: 1,976 sqft
Property
Parking
- Total spaces: 2
- Parking features: Attached, Garage
- Attached garage spaces: 2
Features
- Levels: Two
- Stories: 2
- Exterior features: Private Yard
- Fencing: Wall
Lot
- Size: 5,227 sqft
Details
- Parcel number: 1012067294138
- Zoning description: R-1
Construction
Type & style
- Home type: SingleFamily
- Property subtype: Single Family Residence
Materials
- Frame, Stucco
- Roof: Pitched,Tile
Condition
- Resale
- New construction: No
- Year built: 2012
Details
- Builder name: Centex
Utilities & green energy
- Electric: None
- Sewer: Public Sewer
- Water: Public
- Utilities for property: Sewer Connected, Water Connected
Community & neighborhood
Location
- Region: Rio Rancho
HOA & financial
HOA
- Has HOA: Yes
- HOA fee: $240 monthly
- Services included: Common Areas
Other
Other facts
- Listing terms: Cash,Conventional,FHA,VA Loan
Price history
| Date | Event | Price |
|---|---|---|
| 3/6/2023 | Sold | -- |
Source: | ||
| 1/31/2023 | Pending sale | $350,000$177/sqft |
Source: | ||
| 1/26/2023 | Listed for sale | $350,000$177/sqft |
Source: | ||
Public tax history
| Year | Property taxes | Tax assessment |
|---|---|---|
| 2025 | $4,504 -0.4% | $119,231 +3% |
| 2024 | $4,525 +53.8% | $115,759 +61.7% |
| 2023 | $2,942 +1.8% | $71,586 +3% |
Find assessor info on the county website
Neighborhood: Rio Rancho Estates
Nearby schools
GreatSchools rating
- 6/10Joe Harris ElementaryGrades: K-5Distance: 2 mi
- 5/10Lincoln Middle SchoolGrades: 6-8Distance: 2.4 mi
- 7/10Rio Rancho High SchoolGrades: 9-12Distance: 3 mi
Schools provided by the listing agent
- Elementary: Joe Harris
- Middle: Lincoln
- High: Rio Rancho
Source: SWMLS. This data may not be complete. We recommend contacting the local school district to confirm school assignments for this home.
Get a cash offer in 3 minutes
Find out how much your home could sell for in as little as 3 minutes with a no-obligation cash offer.
Estimated market value$386,900
Get a cash offer in 3 minutes
Find out how much your home could sell for in as little as 3 minutes with a no-obligation cash offer.
Estimated market value
$386,900


