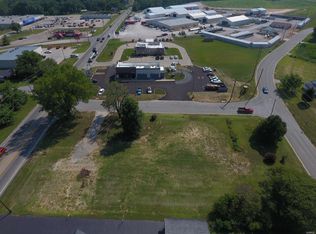Closed
Listing Provided by:
Robin K Bert 573-450-5149,
Worth Clark Realty
Bought with: Golden Key Realty
$70,000
2311 State St, Chester, IL 62233
2beds
1,145sqft
Single Family Residence
Built in 1936
0.3 Acres Lot
$70,600 Zestimate®
$61/sqft
$971 Estimated rent
Home value
$70,600
Estimated sales range
Not available
$971/mo
Zestimate® history
Loading...
Owner options
Explore your selling options
What's special
Three bed, 1 bath, corner lot - ready for beautiful original wood floors to be refinished throughout to make it beautiful again! Original oak woodwork around windows and doors is still in pristine condition. Big back yard, closed in back porch, big front porch, large living room/dining room, could easily be a third bedroom by adding a closet. Full basement for storage, detached garage. With a bit of TLC, this one could be a gem. Seller is motivated. Call for a showing today. Additional Rooms: Mud Room
Zillow last checked: 8 hours ago
Listing updated: September 09, 2025 at 12:12pm
Listing Provided by:
Robin K Bert 573-450-5149,
Worth Clark Realty
Bought with:
Shari Hopkins, 475.186886
Golden Key Realty
Source: MARIS,MLS#: 25027586 Originating MLS: Southwestern Illinois Board of REALTORS
Originating MLS: Southwestern Illinois Board of REALTORS
Facts & features
Interior
Bedrooms & bathrooms
- Bedrooms: 2
- Bathrooms: 1
- Full bathrooms: 1
- Main level bathrooms: 1
- Main level bedrooms: 1
Bedroom
- Features: Floor Covering: Wood, Wall Covering: None
- Level: Main
- Area: 99
- Dimensions: 11 x 9
Bedroom
- Features: Floor Covering: Wood, Wall Covering: None
- Level: Upper
- Area: 324
- Dimensions: 27 x 12
Bathroom
- Features: Floor Covering: Vinyl
- Area: 35
- Dimensions: 7 x 5
Dining room
- Features: Floor Covering: Wood, Wall Covering: None
- Level: Main
- Area: 156
- Dimensions: 12 x 13
Kitchen
- Features: Floor Covering: Ceramic Tile, Wall Covering: None
- Level: Main
- Area: 143
- Dimensions: 13 x 11
Living room
- Features: Floor Covering: Wood, Wall Covering: None
- Level: Main
- Area: 99
- Dimensions: 11 x 9
Mud room
- Features: Floor Covering: Wood, Wall Covering: None
- Level: Main
- Area: 90
- Dimensions: 15 x 6
Heating
- Radiant Ceiling, Forced Air, Natural Gas
Cooling
- Central Air, Electric
Appliances
- Included: Electric Water Heater, Dishwasher
Features
- Separate Dining, Eat-in Kitchen
- Flooring: Hardwood
- Windows: Insulated Windows, Tilt-In Windows
- Basement: Full,Unfinished
- Has fireplace: No
Interior area
- Total structure area: 1,145
- Total interior livable area: 1,145 sqft
- Finished area above ground: 1,145
Property
Parking
- Total spaces: 1
- Parking features: Detached
- Garage spaces: 1
Features
- Levels: One and One Half
Lot
- Size: 0.30 Acres
- Dimensions: 60 x 214
Details
- Parcel number: 1817101300
- Special conditions: Standard
Construction
Type & style
- Home type: SingleFamily
- Architectural style: Bungalow
- Property subtype: Single Family Residence
Condition
- Year built: 1936
Utilities & green energy
- Sewer: Public Sewer
- Water: Public
- Utilities for property: Electricity Connected
Community & neighborhood
Location
- Region: Chester
- Subdivision: Camptown Village
Other
Other facts
- Listing terms: Cash,Conventional
- Ownership: Private
- Road surface type: Gravel
Price history
| Date | Event | Price |
|---|---|---|
| 9/9/2025 | Sold | $70,000-11.4%$61/sqft |
Source: | ||
| 8/21/2025 | Pending sale | $79,000$69/sqft |
Source: | ||
| 8/1/2025 | Contingent | $79,000$69/sqft |
Source: | ||
| 7/14/2025 | Listed for sale | $79,000$69/sqft |
Source: | ||
| 7/7/2025 | Contingent | $79,000$69/sqft |
Source: | ||
Public tax history
| Year | Property taxes | Tax assessment |
|---|---|---|
| 2024 | $1,555 +5.1% | $23,205 +8.2% |
| 2023 | $1,480 +133.1% | $21,440 +7.9% |
| 2022 | $635 +5.2% | $19,875 +1.4% |
Find assessor info on the county website
Neighborhood: 62233
Nearby schools
GreatSchools rating
- 4/10Chester Elementary SchoolGrades: PK-8Distance: 1.6 mi
- 3/10Chester High SchoolGrades: 9-12Distance: 0.8 mi
Schools provided by the listing agent
- Elementary: Chester Dist 139
- Middle: Chester Dist 139
- High: Chester
Source: MARIS. This data may not be complete. We recommend contacting the local school district to confirm school assignments for this home.

Get pre-qualified for a loan
At Zillow Home Loans, we can pre-qualify you in as little as 5 minutes with no impact to your credit score.An equal housing lender. NMLS #10287.
