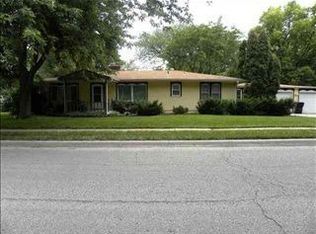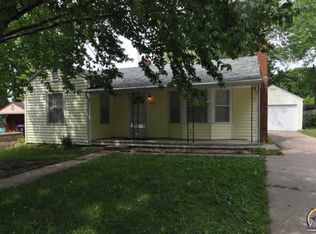Sold
Price Unknown
2311 SW Burnett Rd, Topeka, KS 66614
3beds
1,575sqft
Single Family Residence, Residential
Built in 1946
18,750 Acres Lot
$209,400 Zestimate®
$--/sqft
$1,712 Estimated rent
Home value
$209,400
$195,000 - $224,000
$1,712/mo
Zestimate® history
Loading...
Owner options
Explore your selling options
What's special
Comfortable ranch home in Topeka West School school district. Discover the ease of single-level living in this beautifully updated 3-bedroom, 2.5-bath home, nestled in a clean, well-kept neighborhood near Shunga Trail and convenient shopping. Inside, you’ll find fresh paint, and modern flooring, along with updates like a tiled master bathroom floor, new light fixtures inside and out, all-new ceiling fans, and a newer dishwasher and fridge. The spacious layout includes a private primary suite with a generous closet and attached bath, a formal living room, a cozy family room, a dining area, and a bright, functional kitchen—perfect for daily living or entertaining guests. Step outside to the expansive fenced backyard with a large deck, ideal for relaxing or hosting gatherings. The tandem garage offers extra space for a workshop or hobbies, and the partial unfinished basement provides additional storage or room to expand. This home combines comfort, style, and location—schedule your showing today!
Zillow last checked: 8 hours ago
Listing updated: January 24, 2025 at 09:07am
Listed by:
Mary Beth Rader 785-250-8759,
TopCity Realty, LLC
Bought with:
Luke Thompson, 00229402
Coldwell Banker American Home
Source: Sunflower AOR,MLS#: 237131
Facts & features
Interior
Bedrooms & bathrooms
- Bedrooms: 3
- Bathrooms: 3
- Full bathrooms: 2
- 1/2 bathrooms: 1
Primary bedroom
- Level: Main
- Area: 124.3
- Dimensions: 11.3x11.0
Bedroom 2
- Level: Main
- Area: 108.9
- Dimensions: 11.0x9.9
Bedroom 3
- Level: Main
- Area: 142.9
- Dimensions: 12.11x11.8
Dining room
- Level: Main
- Area: 115.43
- Dimensions: 11.9x9.7
Family room
- Level: Main
- Area: 204.96
- Dimensions: 16.8x12.2
Kitchen
- Level: Main
- Area: 156.22
- Dimensions: 14.6x10.7
Laundry
- Level: Main
Living room
- Level: Main
- Area: 223.85
- Dimensions: 12.1x18.5
Heating
- Baseboard
Cooling
- Central Air
Appliances
- Included: Oven, Refrigerator
- Laundry: Main Level
Features
- Flooring: Carpet
- Doors: Storm Door(s)
- Windows: Insulated Windows, Storm Window(s)
- Basement: Partial,Unfinished
- Number of fireplaces: 1
- Fireplace features: One, Gas, Living Room
Interior area
- Total structure area: 1,575
- Total interior livable area: 1,575 sqft
- Finished area above ground: 1,575
- Finished area below ground: 0
Property
Parking
- Parking features: Attached, Detached
- Has attached garage: Yes
Features
- Patio & porch: Deck, Covered
- Fencing: Fenced,Chain Link,Wood
Lot
- Size: 18,750 Acres
Details
- Additional structures: Outbuilding
- Parcel number: R52176
- Special conditions: Standard,Arm's Length
Construction
Type & style
- Home type: SingleFamily
- Architectural style: Ranch
- Property subtype: Single Family Residence, Residential
Materials
- Roof: Architectural Style
Condition
- Year built: 1946
Utilities & green energy
- Water: Public
Community & neighborhood
Location
- Region: Topeka
- Subdivision: Mound View Ac
Price history
| Date | Event | Price |
|---|---|---|
| 1/24/2025 | Sold | -- |
Source: | ||
| 12/17/2024 | Pending sale | $195,000$124/sqft |
Source: | ||
| 12/16/2024 | Price change | $195,000-2.5%$124/sqft |
Source: | ||
| 11/26/2024 | Listed for sale | $200,000+14.3%$127/sqft |
Source: | ||
| 11/29/2022 | Sold | -- |
Source: | ||
Public tax history
| Year | Property taxes | Tax assessment |
|---|---|---|
| 2025 | -- | $22,469 |
| 2024 | $3,174 +4.2% | $22,469 +7% |
| 2023 | $3,046 +25.4% | $20,999 +28.8% |
Find assessor info on the county website
Neighborhood: Crestview
Nearby schools
GreatSchools rating
- 6/10Whitson Elementary SchoolGrades: PK-5Distance: 1 mi
- 6/10Marjorie French Middle SchoolGrades: 6-8Distance: 1.5 mi
- 3/10Topeka West High SchoolGrades: 9-12Distance: 0.9 mi
Schools provided by the listing agent
- Elementary: Whitson Elementary School/USD 501
- Middle: French Middle School/USD 501
- High: Topeka West High School/USD 501
Source: Sunflower AOR. This data may not be complete. We recommend contacting the local school district to confirm school assignments for this home.

