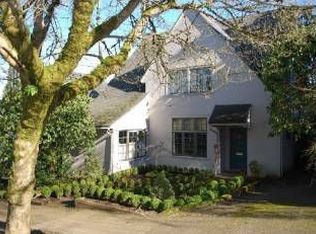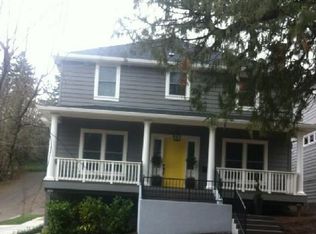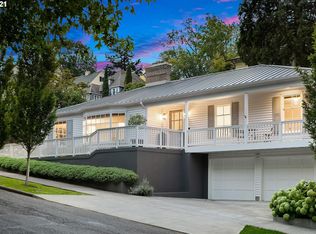Designed by Jeff Miller, AIA and built in 1999. Light filled formal rooms are accented with wood burning fireplaces, wood beams, and extensive built in cabinetry. French doors open open to exquisite mature gardens offering verdant views from every room. A magical sensibility of traditional design with modern amenities. Views of the city and Mt St Helens from the terrace and spacious Master suite (with its own laundry). A completely contained guest apartment has its own kitchen, bedroom and balcony overlooking the gardens. A level entry and flat back yard make this property in the 'Grid' a rare opportunity to reside in one of Portland's finest established neighborhoods. Within 3 blocks of Ainsworth Elementary School, and minutes to downtown.
This property is off market, which means it's not currently listed for sale or rent on Zillow. This may be different from what's available on other websites or public sources.


