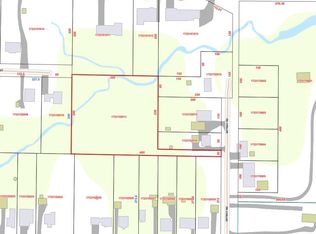Darling Updated Brick Ranch is Ideally Located on Wooded Lot Right Down the Street from Monroe Grade School! The Open Floor has a Spacious Eat In Kitchen w/ a Stylish Remodeled Kitchen Featuring Newer Countertops, Gorgeous Cabinets, Flooring, & Sleek Backsplash which Flows Nicely into the Bright & Cozy Living Room. In 2017 Main Floor had all New Doors & Trim Installed Plus all Ceilings/Walls Painted. Main Bathroom was Completely Remodeled w/ New Cast Iron Tub, Ceramic Tile Surround, Flooring, Vanity/Sink, Toilet, and Medicine Cabinet. New Carpet in Living Room Hallway and all Three Bedrooms (2017). Custom Blinds on all Windows! Hang Out or Entertain in Front of the Ceramic Surround Gas Log Fireplace in Finished Family Room in Basement Featuring New Carpet, Ceiling & Can Lights (2017). Great Size Laundry w/ Full Bath. Wooded Shelving in Storage Room. Finished Office off Family Room. Two Car Garage w/ a Huge Screen in Porch Off Back! Seller Reserves Outdoor Security Cameras.
This property is off market, which means it's not currently listed for sale or rent on Zillow. This may be different from what's available on other websites or public sources.

