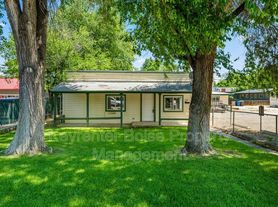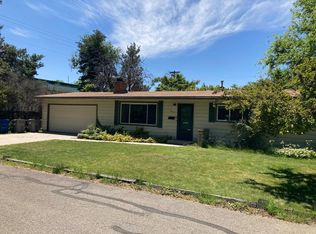Welcome home to this thoughtfully updated 3-bedroom, 1-bathroom residence just minutes from BSU and downtown Boise. Natural light fills the open living and dining areas, creating a warm space for relaxing or entertaining. The kitchen features sleek quartz countertops and ample cabinet space, while the spacious primary bedroom offers a peaceful retreat. Two additional bedrooms provide flexibility for guests, family, or a home office. Enjoy a private outdoor space perfect for morning coffee or evening gatherings. Tenant pays all utilities and is responsible for yard care. Experience modern comfort, thoughtful design, and an unbeatable Boise location.
Tenant pays all utilities. No Pets. No Smoking. 1-Year Lease.
House for rent
$2,300/mo
2311 S Atlantic St, Boise, ID 83705
3beds
1,193sqft
Price may not include required fees and charges.
Single family residence
Available now
No pets
Central air
In unit laundry
Attached garage parking
Forced air
What's special
Sleek quartz countertopsPrivate outdoor spaceNatural lightSpacious primary bedroomAmple cabinet space
- 18 days |
- -- |
- -- |
Travel times
Facts & features
Interior
Bedrooms & bathrooms
- Bedrooms: 3
- Bathrooms: 1
- Full bathrooms: 1
Heating
- Forced Air
Cooling
- Central Air
Appliances
- Included: Dishwasher, Dryer, Microwave, Oven, Refrigerator, Washer
- Laundry: In Unit
Features
- Flooring: Hardwood
Interior area
- Total interior livable area: 1,193 sqft
Property
Parking
- Parking features: Attached
- Has attached garage: Yes
- Details: Contact manager
Features
- Exterior features: Heating system: Forced Air, No Utilities included in rent
Details
- Parcel number: R3719170500
Construction
Type & style
- Home type: SingleFamily
- Property subtype: Single Family Residence
Community & HOA
Location
- Region: Boise
Financial & listing details
- Lease term: 1 Year
Price history
| Date | Event | Price |
|---|---|---|
| 10/1/2025 | Listed for rent | $2,300$2/sqft |
Source: Zillow Rentals | ||
| 9/8/2025 | Sold | -- |
Source: | ||
| 8/18/2025 | Pending sale | $404,900$339/sqft |
Source: | ||
| 8/4/2025 | Price change | $404,900-1.2%$339/sqft |
Source: | ||
| 7/7/2025 | Price change | $409,900-1.2%$344/sqft |
Source: | ||

