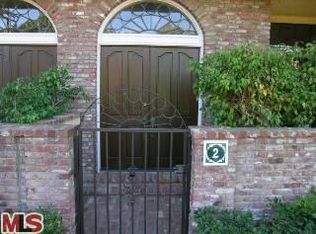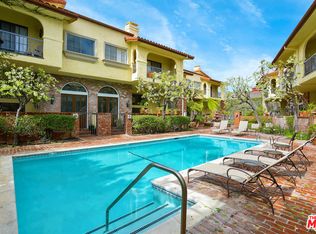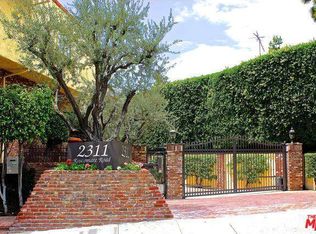Sold for $1,655,000
Listing Provided by:
David Leif DRE #02092874 818-201-4592,
Rodeo Realty
Bought with: Berkshire Hathaway HomeServices California Properties
$1,655,000
2311 Roscomare Rd Unit 16, Los Angeles, CA 90077
3beds
2,740sqft
Townhouse
Built in 1980
1.37 Acres Lot
$1,642,000 Zestimate®
$604/sqft
$6,931 Estimated rent
Home value
$1,642,000
$1.49M - $1.81M
$6,931/mo
Zestimate® history
Loading...
Owner options
Explore your selling options
What's special
Welcome to a rare opportunity in the prestigious Bel-Air enclave—this beautifully updated, turn-key townhome offers the perfect combination of privacy, space, and location within a secure gated community. Just under 2,800 sq ft, this light-filled 3-bedroom, 3-bathroom residence features an open and airy layout, a two-car attached garage, and expansive windows that flood the home with natural light. The spacious living room includes a cozy fireplace, creating a warm and inviting atmosphere, while the well-appointed kitchen is perfect for cooking and offers plenty of space for entertaining, seamlessly connecting to the main dining and living areas. The generously sized primary suite is a true retreat, complete with its own fireplace and a private balcony showcasing breathtaking views of the Bel-Air canyon that stretch all the way to the ocean—views that can also be enjoyed from the spa like primary bathroom. The sunsets from this property are nothing short of amazing, providing a picture-perfect backdrop to unwind at the end of the day. Ideally situated just minutes from both the San Fernando Valley and Beverly Hills, and within close proximity to the acclaimed Roscomare Road Elementary School, this exceptional townhome checks every box. Don’t wait—this one won’t last long.
Zillow last checked: 8 hours ago
Listing updated: September 09, 2025 at 12:06pm
Listing Provided by:
David Leif DRE #02092874 818-201-4592,
Rodeo Realty
Bought with:
Valerie Nickerson, DRE #01738565
Berkshire Hathaway HomeServices California Properties
Source: CRMLS,MLS#: SR25109405 Originating MLS: California Regional MLS
Originating MLS: California Regional MLS
Facts & features
Interior
Bedrooms & bathrooms
- Bedrooms: 3
- Bathrooms: 3
- Full bathrooms: 3
- Main level bathrooms: 1
- Main level bedrooms: 3
Primary bedroom
- Features: Primary Suite
Bedroom
- Features: All Bedrooms Up
Other
- Features: Walk-In Closet(s)
Cooling
- Central Air
Appliances
- Laundry: Washer Hookup, Gas Dryer Hookup, Inside, Laundry Closet, Upper Level
Features
- All Bedrooms Up, Primary Suite, Walk-In Closet(s)
- Has fireplace: Yes
- Fireplace features: Living Room, Primary Bedroom
- Common walls with other units/homes: 2+ Common Walls
Interior area
- Total interior livable area: 2,740 sqft
Property
Parking
- Total spaces: 2
- Parking features: Direct Access, Garage, Gated
- Attached garage spaces: 2
Features
- Levels: Three Or More
- Stories: 3
- Entry location: 1
- Pool features: Heated, In Ground, Association
- Has spa: Yes
- Spa features: Association, Heated, In Ground
- Has view: Yes
- View description: Canyon
Lot
- Size: 1.37 Acres
Details
- Parcel number: 4378019025
- Zoning: LARD2
- Special conditions: Standard
Construction
Type & style
- Home type: Townhouse
- Property subtype: Townhouse
- Attached to another structure: Yes
Condition
- New construction: No
- Year built: 1980
Utilities & green energy
- Sewer: Public Sewer
- Water: Public
Community & neighborhood
Security
- Security features: Security Gate, Gated Community
Community
- Community features: Mountainous, Gated
Location
- Region: Los Angeles
HOA & financial
HOA
- Has HOA: Yes
- HOA fee: $930 monthly
- Amenities included: Picnic Area, Pool, Pets Allowed, Spa/Hot Tub
- Association name: Tierra Verde VII
- Association phone: 818-907-6622
Other
Other facts
- Listing terms: Cash,Conventional
Price history
| Date | Event | Price |
|---|---|---|
| 9/9/2025 | Sold | $1,655,000-2.1%$604/sqft |
Source: | ||
| 7/25/2025 | Pending sale | $1,690,000$617/sqft |
Source: | ||
| 6/8/2025 | Listed for sale | $1,690,000+33.6%$617/sqft |
Source: | ||
| 10/14/2020 | Sold | $1,265,000+1.3%$462/sqft |
Source: | ||
| 9/21/2020 | Pending sale | $1,249,000$456/sqft |
Source: Halton Pardee and Partners, Inc. #20622740 Report a problem | ||
Public tax history
| Year | Property taxes | Tax assessment |
|---|---|---|
| 2025 | $16,727 +1.6% | $1,369,273 +2% |
| 2024 | $16,467 +2% | $1,342,426 +2% |
| 2023 | $16,151 +4.7% | $1,316,105 +2% |
Find assessor info on the county website
Neighborhood: Bel Air
Nearby schools
GreatSchools rating
- 9/10Roscomare Road Elementary SchoolGrades: K-5Distance: 0.3 mi
- 6/10Emerson Community Charter SchoolGrades: 6-8Distance: 4.6 mi
- 7/10University Senior High School CharterGrades: 9-12Distance: 4.9 mi
Schools provided by the listing agent
- Elementary: Roscomare
Source: CRMLS. This data may not be complete. We recommend contacting the local school district to confirm school assignments for this home.
Get a cash offer in 3 minutes
Find out how much your home could sell for in as little as 3 minutes with a no-obligation cash offer.
Estimated market value$1,642,000
Get a cash offer in 3 minutes
Find out how much your home could sell for in as little as 3 minutes with a no-obligation cash offer.
Estimated market value
$1,642,000


