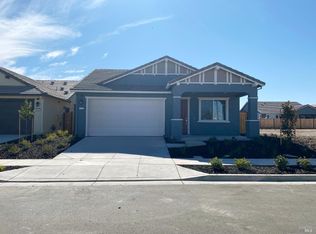Sold for $498,810
$498,810
2311 Reunion Lane, Rio Vista, CA 94571
2beds
1,569sqft
Single Family Residence
Built in ----
5,323.03 Square Feet Lot
$487,700 Zestimate®
$318/sqft
$2,796 Estimated rent
Home value
$487,700
$439,000 - $541,000
$2,796/mo
Zestimate® history
Loading...
Owner options
Explore your selling options
What's special
Embrace the Brand New Construction by DeNova Homes in the Summit at Liberty, an exclusive gated community tailored for Active Adults aged 55 and above - available for occupancy in August. You still have the opportunity to personalize this home with finishes that suit your taste. This stunning Residence 3 features a delightful Bay Area Bungalow-style exterior and a spacious covered patio in the backyard, seamlessly extending your indoor living and dining experience outdoors. The kitchen is thoughtfully designed, with a sink overlooking the backyard, an island offering bar seating, ample storage, a microwave, and stainless LG appliances including a 5-burner gas range with hood, dishwasher, and French door refrigerator. Enjoy the convenience of a large walk-in kitchen pantry and a spacious laundry room, washer and dryer are included! Make the most of Club Liberty's extensive social and fitness amenities, which include a pool, spa, gym, pickleball, tennis and bocce courts, wine storage, community gardens, event center, art centers, and more! Please note that the home is currently under construction, and the photos/images depict exterior renderings and a model home for representational purposes only.
Zillow last checked: 8 hours ago
Listing updated: September 04, 2024 at 02:14am
Listed by:
Lori Sanson DRE #01069477 925-685-0110,
DeNova Home Sales Inc 925-255-1808
Bought with:
Lori Sanson, DRE #01069477
DeNova Home Sales Inc
Source: BAREIS,MLS#: 324033225 Originating MLS: Southern Solano County
Originating MLS: Southern Solano County
Facts & features
Interior
Bedrooms & bathrooms
- Bedrooms: 2
- Bathrooms: 2
- Full bathrooms: 2
Bedroom
- Level: Main
Primary bathroom
- Features: Double Vanity, Shower Stall(s), Walk-In Closet(s)
Bathroom
- Features: Tub w/Shower Over
- Level: Main
Dining room
- Level: Main
Kitchen
- Features: Island w/Sink, Pantry Closet
- Level: Main
Living room
- Level: Main
Heating
- Central
Cooling
- Central Air
Appliances
- Included: Dishwasher, Disposal, Free-Standing Gas Range, Free-Standing Refrigerator, Range Hood, Microwave, Tankless Water Heater, Dryer, Washer
- Laundry: Cabinets, Electric, Inside Room, Sink
Features
- Flooring: See Remarks
- Has basement: No
- Has fireplace: Yes
Interior area
- Total structure area: 1,569
- Total interior livable area: 1,569 sqft
Property
Parking
- Total spaces: 2
- Parking features: Attached, Electric Vehicle Charging Station(s), Garage Door Opener, Guest, Inside Entrance, Paved
- Attached garage spaces: 2
- Has uncovered spaces: Yes
Features
- Levels: One
- Stories: 1
- Patio & porch: Patio
- Pool features: In Ground, Community, Fenced, Pool/Spa Combo
- Fencing: Back Yard,Wood
Lot
- Size: 5,323 sqft
- Features: Corner Lot, Landscape Front, Sidewalk/Curb/Gutter
Details
- Parcel number: 0176361120
- Special conditions: Standard
Construction
Type & style
- Home type: SingleFamily
- Architectural style: Bungalow,See Remarks
- Property subtype: Single Family Residence
Materials
- Foundation: Concrete, Slab
- Roof: Cement,Spanish Tile,Tile
Condition
- New Construction
- New construction: Yes
Details
- Builder name: DeNova Homes
Utilities & green energy
- Sewer: Public Sewer
- Water: Public
- Utilities for property: Public
Community & neighborhood
Security
- Security features: Carbon Monoxide Detector(s), Smoke Detector(s), Unguarded Gate, Video System
Community
- Community features: Gated
Senior living
- Senior community: Yes
Location
- Region: Rio Vista
HOA & financial
HOA
- Has HOA: Yes
- HOA fee: $325 monthly
- Amenities included: Clubhouse, Dog Park, Gym, Park, Recreation Room, Recreation Facilities, Spa/Hot Tub, Tennis Court(s), Trail(s)
- Services included: Common Areas, Maintenance Grounds, Management, Organized Activities, Pool, Recreation Facility
- Association name: Summit at Liberty
- Association phone: 855-403-3852
Other
Other facts
- Road surface type: Paved
Price history
| Date | Event | Price |
|---|---|---|
| 8/5/2024 | Sold | $498,810-1%$318/sqft |
Source: | ||
| 5/20/2024 | Pending sale | $503,900$321/sqft |
Source: | ||
| 5/3/2024 | Listed for sale | $503,900$321/sqft |
Source: | ||
Public tax history
| Year | Property taxes | Tax assessment |
|---|---|---|
| 2025 | $8,098 +200.5% | $488,000 +989.1% |
| 2024 | $2,694 +39.9% | $44,808 +2% |
| 2023 | $1,926 +3.3% | $43,930 +2% |
Find assessor info on the county website
Neighborhood: 94571
Nearby schools
GreatSchools rating
- 2/10D. H. White Elementary SchoolGrades: K-6Distance: 2.9 mi
- 2/10Riverview Middle SchoolGrades: 7-8Distance: 3.8 mi
- 3/10Rio Vista High SchoolGrades: 9-12Distance: 3.5 mi
Get a cash offer in 3 minutes
Find out how much your home could sell for in as little as 3 minutes with a no-obligation cash offer.
Estimated market value
$487,700
