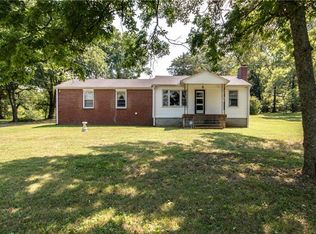Closed
$371,000
2311 Posey Hill Rd, Mount Juliet, TN 37122
4beds
1,824sqft
Single Family Residence, Residential
Built in 1985
2.34 Acres Lot
$418,200 Zestimate®
$203/sqft
$2,186 Estimated rent
Home value
$418,200
$389,000 - $447,000
$2,186/mo
Zestimate® history
Loading...
Owner options
Explore your selling options
What's special
4BD 2BA 1800+sqft on 2.3 ACRES in Mt. Juliet!! Location, location! Park-like setting but just a few miles to I-40, shopping at Providence and in a fabulous school zone. Home sits off the road and opens up to peaceful surroundings with mature trees. Fenced in area in the back of the property. Newer roof! Home will need inside work but has so much potential! This home is selling as is- conventional loan or cash only. Please stay off back steps/back porch.
Zillow last checked: 8 hours ago
Listing updated: November 17, 2023 at 07:22am
Listing Provided by:
Andrea Cox 615-517-0754,
Crye-Leike, Inc., REALTORS
Bought with:
Nonmls
Realtracs, Inc.
Source: RealTracs MLS as distributed by MLS GRID,MLS#: 2579747
Facts & features
Interior
Bedrooms & bathrooms
- Bedrooms: 4
- Bathrooms: 2
- Full bathrooms: 2
- Main level bedrooms: 4
Bedroom 1
- Features: Full Bath
- Level: Full Bath
- Area: 238 Square Feet
- Dimensions: 17x14
Bedroom 2
- Features: Extra Large Closet
- Level: Extra Large Closet
- Area: 110 Square Feet
- Dimensions: 11x10
Bedroom 3
- Features: Extra Large Closet
- Level: Extra Large Closet
- Area: 156 Square Feet
- Dimensions: 13x12
Bedroom 4
- Features: Extra Large Closet
- Level: Extra Large Closet
Dining room
- Area: 132 Square Feet
- Dimensions: 12x11
Kitchen
- Area: 192 Square Feet
- Dimensions: 16x12
Living room
- Area: 360 Square Feet
- Dimensions: 20x18
Heating
- Central
Cooling
- Central Air
Appliances
- Included: None
Features
- Ceiling Fan(s), Primary Bedroom Main Floor
- Flooring: Carpet, Parquet, Vinyl
- Basement: Crawl Space
- Has fireplace: No
Interior area
- Total structure area: 1,824
- Total interior livable area: 1,824 sqft
- Finished area above ground: 1,824
Property
Parking
- Parking features: Gravel
Features
- Levels: One
- Stories: 1
- Patio & porch: Deck, Porch
- Fencing: Full
Lot
- Size: 2.34 Acres
Details
- Parcel number: 100 02401 000
- Special conditions: Standard
Construction
Type & style
- Home type: SingleFamily
- Property subtype: Single Family Residence, Residential
Materials
- Vinyl Siding
- Roof: Shingle
Condition
- New construction: No
- Year built: 1985
Utilities & green energy
- Sewer: Septic Tank
- Water: Public
- Utilities for property: Water Available
Community & neighborhood
Location
- Region: Mount Juliet
- Subdivision: None
Price history
| Date | Event | Price |
|---|---|---|
| 11/17/2023 | Sold | $371,000+0.3%$203/sqft |
Source: | ||
| 10/17/2023 | Contingent | $369,900$203/sqft |
Source: | ||
| 10/9/2023 | Listed for sale | $369,900$203/sqft |
Source: | ||
Public tax history
| Year | Property taxes | Tax assessment |
|---|---|---|
| 2024 | $869 | $45,525 |
| 2023 | $869 | $45,525 |
| 2022 | $869 | $45,525 |
Find assessor info on the county website
Neighborhood: 37122
Nearby schools
GreatSchools rating
- 8/10Gladeville Elementary SchoolGrades: PK-5Distance: 2.6 mi
- 8/10Gladeville Middle SchoolGrades: 6-8Distance: 2.2 mi
- 7/10Wilson Central High SchoolGrades: 9-12Distance: 2.2 mi
Schools provided by the listing agent
- Elementary: Stoner Creek Elementary
- Middle: West Wilson Middle School
- High: Mt. Juliet High School
Source: RealTracs MLS as distributed by MLS GRID. This data may not be complete. We recommend contacting the local school district to confirm school assignments for this home.
Get a cash offer in 3 minutes
Find out how much your home could sell for in as little as 3 minutes with a no-obligation cash offer.
Estimated market value$418,200
Get a cash offer in 3 minutes
Find out how much your home could sell for in as little as 3 minutes with a no-obligation cash offer.
Estimated market value
$418,200
