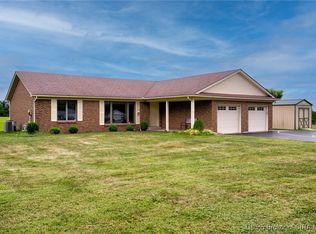Sold for $239,900
$239,900
2311 Perry Crossing Road, Sellersburg, IN 47172
3beds
1,837sqft
Single Family Residence
Built in 1962
1.5 Acres Lot
$240,800 Zestimate®
$131/sqft
$2,154 Estimated rent
Home value
$240,800
$169,000 - $344,000
$2,154/mo
Zestimate® history
Loading...
Owner options
Explore your selling options
What's special
Looking for a Home on a Larger Lot. This Lovely Home is situated on 1.50 AC +/- TOTAL w/FULL BASEMENT, 50 X 70 FENCED BACK YARD with coated chain link fencing! POLE BARN, with WORKSHOP 32 X 16, with 9 X 24 Lean To). This charming home offers a perfect blend of comfort, convenience, and style. Home has Open Living Room and Kitchen. Well designed Kitchen with ALL KITCHEN APPLIANCES to STAY., and opens to a 10 X 20 WOOD DECK/NEW 2025, to a tranquil backyard that provides the perfect backdrop for relaxation or hosting friends and family. Ideal spot for creating lasting memories. The home Systems AGES/UPGRADES: HVAC SYSTEM/NEW 2019, WATER HEATER/NEW 2019, ROOF/NEW 2019, NEW FLOORING & NEW PAINT/2019. This property is conveniently located, just minutes from local shopping, dining, and major highways, this home offers the best of both worlds—quiet suburban living with easy access to urban amenities. Whether you’re a first-time homebuyer or looking for your next dream home, 2311 Perry Crossing Road is the perfect place to call home.
Buyer to verify taxes, exemptions, any zoning & building restrictions, covenants, school system, acreage & room sizes are approx. NOTE: Aerial photography is approximate and may not depict the exact property lines. Call me to schedule a your private showing today!
Zillow last checked: 8 hours ago
Listing updated: October 24, 2025 at 02:42pm
Listed by:
Tammie K McIntyre,
Brixton Realty
Bought with:
Fancy Smith, RB14015120
RE/MAX FIRST
Source: SIRA,MLS#: 2025010933 Originating MLS: Southern Indiana REALTORS Association
Originating MLS: Southern Indiana REALTORS Association
Facts & features
Interior
Bedrooms & bathrooms
- Bedrooms: 3
- Bathrooms: 2
- Full bathrooms: 2
Primary bedroom
- Description: Ceiling fan,Flooring: Carpet
- Level: First
- Dimensions: 10.6 x 11.3
Bedroom
- Description: Ceiling fan,Flooring: Carpet
- Level: First
- Dimensions: 9.2 x 11.5
Bedroom
- Description: Ceiling fan,Flooring: Carpet
- Level: First
- Dimensions: 8.7 x 11.6
Dining room
- Description: Flooring: Laminate
- Level: First
- Dimensions: 15.2 x 11.5
Family room
- Description: Concrete flooring,Flooring: Other
- Level: Lower
- Dimensions: 14.7 x 28.9
Other
- Description: Walkin-Shower,Flooring: Laminate
- Level: First
Other
- Description: Tub/Shower,Flooring: Tile
- Level: Lower
Kitchen
- Description: Flooring: Laminate
- Level: First
- Dimensions: 9 x 17.8
Living room
- Description: Ceiling fan,Flooring: Laminate
- Level: First
- Dimensions: 13.3 x 15.3
Other
- Description: Laundry - Walkout,Flooring: Other
- Level: Lower
- Dimensions: 8 x 11.6
Heating
- Forced Air
Cooling
- Central Air
Appliances
- Included: Dishwasher, Microwave, Oven, Range, Refrigerator, Water Softener, Washer
- Laundry: In Basement, Laundry Room
Features
- Ceiling Fan(s), Separate/Formal Dining Room, Eat-in Kitchen, Home Office, Bath in Primary Bedroom, Main Level Primary, Open Floorplan, Storage, Cable TV, Window Treatments
- Windows: Blinds
- Basement: Exterior Entry,Full,Partially Finished,Walk-Out Access,Sump Pump
- Has fireplace: No
Interior area
- Total structure area: 1,837
- Total interior livable area: 1,837 sqft
- Finished area above ground: 1,217
- Finished area below ground: 620
Property
Parking
- Total spaces: 4
- Parking features: Attached, Barn, Garage Faces Front, Garage
- Attached garage spaces: 4
- Details: Off Street
Features
- Levels: One
- Stories: 1
- Patio & porch: Covered, Deck, Patio
- Exterior features: Deck, Fence, Landscaping, Patio
- Fencing: Yard Fenced
- Has view: Yes
- View description: Park/Greenbelt, Panoramic
Lot
- Size: 1.50 Acres
Details
- Additional structures: Garage(s)
- Additional parcels included: 104516500025000043
- Parcel number: 104516500004000043
- Zoning: Residential
- Zoning description: Residential
Construction
Type & style
- Home type: SingleFamily
- Architectural style: One Story
- Property subtype: Single Family Residence
Materials
- Block, Concrete, Vinyl Siding
- Foundation: Block
- Roof: Shingle
Condition
- Resale
- New construction: No
- Year built: 1962
Utilities & green energy
- Sewer: Septic Tank
- Water: Connected, Public
Community & neighborhood
Location
- Region: Sellersburg
Other
Other facts
- Listing terms: Cash,Conventional,FHA,USDA Loan,VA Loan
- Road surface type: Paved
Price history
| Date | Event | Price |
|---|---|---|
| 10/24/2025 | Sold | $239,900$131/sqft |
Source: | ||
| 9/19/2025 | Listed for sale | $239,900-4%$131/sqft |
Source: | ||
| 6/18/2024 | Listing removed | -- |
Source: | ||
| 5/27/2024 | Pending sale | $249,900$136/sqft |
Source: | ||
| 5/22/2024 | Listed for sale | $249,900$136/sqft |
Source: | ||
Public tax history
| Year | Property taxes | Tax assessment |
|---|---|---|
| 2024 | -- | $267,600 -2.9% |
| 2023 | -- | $275,700 +41.7% |
| 2022 | $1,250 | $194,500 |
Find assessor info on the county website
Neighborhood: 47172
Nearby schools
GreatSchools rating
- 4/10Silver Creek Elementary SchoolGrades: 2-5Distance: 2.9 mi
- 6/10Silver Creek Middle SchoolGrades: 6-8Distance: 2.8 mi
- 6/10Silver Creek High SchoolGrades: 9-12Distance: 2.7 mi
Get pre-qualified for a loan
At Zillow Home Loans, we can pre-qualify you in as little as 5 minutes with no impact to your credit score.An equal housing lender. NMLS #10287.
Sell for more on Zillow
Get a Zillow Showcase℠ listing at no additional cost and you could sell for .
$240,800
2% more+$4,816
With Zillow Showcase(estimated)$245,616
