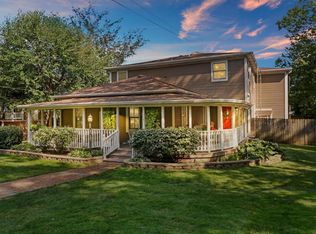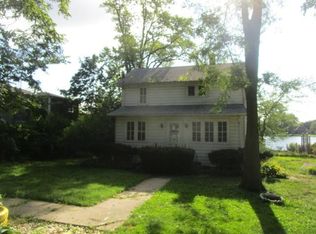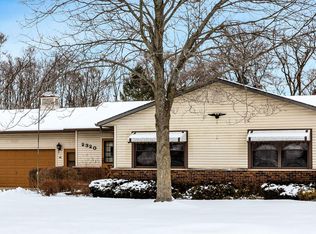Closed
$310,000
2311 Orchard Beach Rd, McHenry, IL 60050
2beds
1,868sqft
Single Family Residence
Built in 1985
2.21 Acres Lot
$367,400 Zestimate®
$166/sqft
$2,017 Estimated rent
Home value
$367,400
$349,000 - $389,000
$2,017/mo
Zestimate® history
Loading...
Owner options
Explore your selling options
What's special
Quite possibly the most unique property for sale in all of McHenry County! Home, two barns and a schoolhouse on 2.2 acres across from the Fox River! The home is built in 1985 with two bedrooms, one full bathroom and a loft space as well as a cellar basement. Open floorplan kitchen, dining, living and family rooms. The home needs considerable work, but has tons of potential so bring your ideas! Huge 1300+ sq ft pole barn for all your vehicles, as well as a 3,800+ sq ft barn with more garage/shop space on one side and a true barn area with gravel flooring and fenced green space back on the other side. Be sure to check out the little schoolhouse to the left of the main house. So unique! All this on over 2 acres with lots of privacy and views of the Fox River across the street. Truly unique and with boundless potential. This is an estate, selling as-is.
Zillow last checked: 8 hours ago
Listing updated: October 25, 2023 at 04:54pm
Listing courtesy of:
Jamie Decker 815-353-0343,
eXp Realty
Bought with:
James Zitnik
Keller Williams Success Realty
Source: MRED as distributed by MLS GRID,MLS#: 11865350
Facts & features
Interior
Bedrooms & bathrooms
- Bedrooms: 2
- Bathrooms: 1
- Full bathrooms: 1
Primary bedroom
- Features: Flooring (Carpet)
- Level: Main
- Area: 143 Square Feet
- Dimensions: 13X11
Bedroom 2
- Features: Flooring (Carpet)
- Level: Main
- Area: 104 Square Feet
- Dimensions: 13X8
Dining room
- Features: Flooring (Terracotta)
- Level: Main
- Area: 168 Square Feet
- Dimensions: 14X12
Family room
- Features: Flooring (Carpet)
- Level: Main
- Area: 299 Square Feet
- Dimensions: 23X13
Kitchen
- Features: Flooring (Terracotta)
- Level: Main
- Area: 187 Square Feet
- Dimensions: 17X11
Laundry
- Features: Flooring (Terracotta)
- Level: Main
- Area: 140 Square Feet
- Dimensions: 20X7
Living room
- Features: Flooring (Terracotta)
- Level: Main
- Area: 247 Square Feet
- Dimensions: 19X13
Loft
- Features: Flooring (Carpet)
- Level: Second
- Area: 176 Square Feet
- Dimensions: 11X16
Cooling
- None
Appliances
- Laundry: Main Level, In Unit
Features
- Cathedral Ceiling(s), Dry Bar, 1st Floor Bedroom, 1st Floor Full Bath
- Flooring: Carpet, Wood
- Windows: Skylight(s)
- Basement: Unfinished,Cellar,Partial
- Attic: Unfinished
- Number of fireplaces: 1
- Fireplace features: Family Room
Interior area
- Total structure area: 1,990
- Total interior livable area: 1,868 sqft
Property
Parking
- Total spaces: 4
- Parking features: Gravel, Garage, On Site, Garage Owned, Detached
- Garage spaces: 4
Accessibility
- Accessibility features: No Disability Access
Features
- Stories: 1
- Patio & porch: Deck
- Has view: Yes
- View description: Water
- Water view: Water
Lot
- Size: 2.21 Acres
- Dimensions: 595X94X595X303X143
- Features: Corner Lot, Irregular Lot, Mature Trees
Details
- Additional structures: Barn(s), Other, Outbuilding
- Parcel number: 0924376010
- Special conditions: None
- Other equipment: Ceiling Fan(s)
Construction
Type & style
- Home type: SingleFamily
- Architectural style: Cottage
- Property subtype: Single Family Residence
Materials
- Cedar
Condition
- New construction: No
- Year built: 1985
Utilities & green energy
- Sewer: Septic Tank
- Water: Well
Community & neighborhood
Community
- Community features: Street Paved
Location
- Region: Mchenry
- Subdivision: Orchard Beach
Other
Other facts
- Listing terms: Cash
- Ownership: Fee Simple
Price history
| Date | Event | Price |
|---|---|---|
| 10/25/2023 | Sold | $310,000$166/sqft |
Source: | ||
| 9/22/2023 | Contingent | $310,000$166/sqft |
Source: | ||
| 9/18/2023 | Listed for sale | $310,000$166/sqft |
Source: | ||
Public tax history
| Year | Property taxes | Tax assessment |
|---|---|---|
| 2024 | $8,078 +2.4% | $100,994 +11.6% |
| 2023 | $7,892 +5.1% | $90,480 +7.8% |
| 2022 | $7,507 +4.6% | $83,941 +7.4% |
Find assessor info on the county website
Neighborhood: 60050
Nearby schools
GreatSchools rating
- 7/10Hilltop Elementary SchoolGrades: K-3Distance: 0.8 mi
- 7/10Mchenry Middle SchoolGrades: 6-8Distance: 0.9 mi
Schools provided by the listing agent
- Elementary: Hilltop Elementary School
- Middle: Mchenry Middle School
- High: Mchenry Campus
- District: 15
Source: MRED as distributed by MLS GRID. This data may not be complete. We recommend contacting the local school district to confirm school assignments for this home.
Get a cash offer in 3 minutes
Find out how much your home could sell for in as little as 3 minutes with a no-obligation cash offer.
Estimated market value$367,400
Get a cash offer in 3 minutes
Find out how much your home could sell for in as little as 3 minutes with a no-obligation cash offer.
Estimated market value
$367,400


