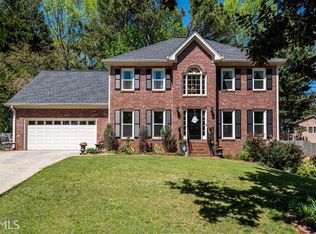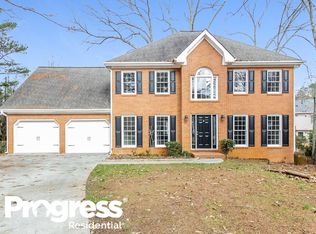Closed
$520,000
2311 October Ct NW, Acworth, GA 30102
4beds
3,815sqft
Single Family Residence
Built in 1993
0.33 Acres Lot
$518,300 Zestimate®
$136/sqft
$3,778 Estimated rent
Home value
$518,300
$482,000 - $560,000
$3,778/mo
Zestimate® history
Loading...
Owner options
Explore your selling options
What's special
This Spacious 4-Bedroom, 3.5-Bathroom Pool Home Is Perfect For Multi-Generational Living Or Large Families, Home Features A Fully Finished Terrace Level, Ideal For Extended Family Or Guests. The Main Level Includes An Oversized Kitchen With Granite Countertops, Double Ovens, An Island with New Cook Top, And Abundant White Kitchen Cabinets, Along With An Eat-In Kitchen Area That Provides Beautiful Views Of The Oversize Back Deck & Backyard Pool. Hardwood Floors Flow Throughout The Main Level, And The Living Room Has Large Windows Offering Views Of The Pool And Backyard, Along With A Fireplace And Built-In Bookcases. Off The Living Room, You'll Find A Private Office/Flex Room, Featuring Two Sets Of French Doors For Added Privacy. Upstairs, You'll Find Brand-New Carpet, Three Bedrooms, And Three Full Bathrooms, Each With Granite Counters And Tile Flooring. A Bonus Room Offers Potential As A Game Room Or A Fourth Bedroom. The Oversized Primary Bedroom Boasts A Luxurious En-Suite Bath With A New Tile-Enclosed Shower, An Oversized Brand New Jacuzzi-Style Tub, Double Vanities, And His-And-Hers Walk-In Closets. The Home Also Includes A Full Finished Basement With A Bedroom, Full Bathroom, Office, And A Large Family/Game Room, Plus Plenty Of Storage Space. From The Basement, Step Out Onto A Covered Private Patio Access to Pool Area. The Backyard Features An Oversized Pool With A Cement Walkway Surrounding It, Offering Plenty Of Room For Lounge Chairs, Umbrellas, And Outdoor SeatingCoPerfect For Entertaining. The Fully Fenced Backyard Provides Additional Privacy, And The Driveway Offers Extra Parking For Guests. The Home Is Part Of A Community With A Pool And Tennis Courts And Is Conveniently Located Near I-75, Expressways, Shopping, And Restaurants. This Home That Has Something For Everyone In The Family.
Zillow last checked: 8 hours ago
Listing updated: May 13, 2025 at 01:56pm
Listed by:
Annemarie Johns 7703552102,
Atlanta Communities
Bought with:
Carol Smith, 130301
Atlanta Communities
Source: GAMLS,MLS#: 10496570
Facts & features
Interior
Bedrooms & bathrooms
- Bedrooms: 4
- Bathrooms: 5
- Full bathrooms: 4
- 1/2 bathrooms: 1
Kitchen
- Features: Breakfast Area, Kitchen Island, Pantry, Solid Surface Counters
Heating
- Forced Air
Cooling
- Central Air, Dual, Electric
Appliances
- Included: Dishwasher, Disposal, Double Oven, Microwave, Refrigerator
- Laundry: Upper Level
Features
- Bookcases, Double Vanity, High Ceilings, In-Law Floorplan, Rear Stairs, Walk-In Closet(s)
- Flooring: Carpet, Hardwood, Tile
- Windows: Double Pane Windows
- Basement: Bath Finished,Daylight,Finished,Full
- Attic: Pull Down Stairs
- Number of fireplaces: 2
- Fireplace features: Factory Built, Gas Log
- Common walls with other units/homes: No Common Walls
Interior area
- Total structure area: 3,815
- Total interior livable area: 3,815 sqft
- Finished area above ground: 2,751
- Finished area below ground: 1,064
Property
Parking
- Parking features: Garage, Garage Door Opener, Kitchen Level
- Has garage: Yes
Features
- Levels: Three Or More
- Stories: 3
- Patio & porch: Deck
- Has private pool: Yes
- Pool features: In Ground
- Fencing: Fenced,Wood
- Has view: Yes
- View description: Seasonal View
- Body of water: None
Lot
- Size: 0.33 Acres
- Features: Cul-De-Sac, Private
- Residential vegetation: Wooded
Details
- Parcel number: 20001501840
Construction
Type & style
- Home type: SingleFamily
- Architectural style: Traditional
- Property subtype: Single Family Residence
Materials
- Stone, Stucco
- Foundation: Slab
- Roof: Composition
Condition
- Resale
- New construction: No
- Year built: 1993
Utilities & green energy
- Sewer: Public Sewer
- Water: Public
- Utilities for property: Cable Available, Electricity Available, Natural Gas Available, Phone Available, Sewer Available, Underground Utilities, Water Available
Community & neighborhood
Community
- Community features: Pool, Tennis Court(s)
Location
- Region: Acworth
- Subdivision: Quail Point
HOA & financial
HOA
- Has HOA: Yes
- HOA fee: $525 annually
- Services included: Swimming, Tennis
Other
Other facts
- Listing agreement: Exclusive Right To Sell
- Listing terms: 1031 Exchange,Cash,Conventional,USDA Loan,VA Loan
Price history
| Date | Event | Price |
|---|---|---|
| 5/12/2025 | Sold | $520,000-5.1%$136/sqft |
Source: | ||
| 4/28/2025 | Pending sale | $548,000$144/sqft |
Source: | ||
| 4/16/2025 | Listed for sale | $548,000+464.9%$144/sqft |
Source: | ||
| 4/23/2024 | Listing removed | -- |
Source: FMLS GA #7370506 | ||
| 4/17/2024 | Listed for rent | $2,850+3.6%$1/sqft |
Source: FMLS GA #7370506 | ||
Public tax history
| Year | Property taxes | Tax assessment |
|---|---|---|
| 2024 | $6,006 | $199,204 |
| 2023 | $6,006 +17.5% | $199,204 +18.3% |
| 2022 | $5,110 +28.2% | $168,360 +28.2% |
Find assessor info on the county website
Neighborhood: 30102
Nearby schools
GreatSchools rating
- 5/10Pitner Elementary SchoolGrades: PK-5Distance: 1.2 mi
- 6/10Palmer Middle SchoolGrades: 6-8Distance: 2.8 mi
- 7/10North Cobb High SchoolGrades: 9-12Distance: 3.2 mi
Schools provided by the listing agent
- Elementary: Pitner
- Middle: Palmer
- High: North Cobb
Source: GAMLS. This data may not be complete. We recommend contacting the local school district to confirm school assignments for this home.
Get a cash offer in 3 minutes
Find out how much your home could sell for in as little as 3 minutes with a no-obligation cash offer.
Estimated market value
$518,300
Get a cash offer in 3 minutes
Find out how much your home could sell for in as little as 3 minutes with a no-obligation cash offer.
Estimated market value
$518,300

