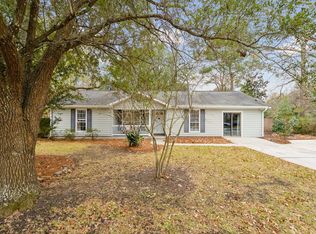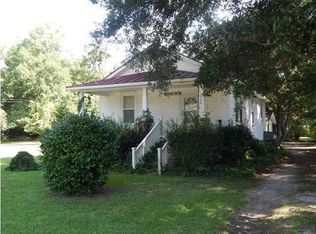Closed
$515,000
2311 Oakland Rd, Charleston, SC 29414
3beds
1,281sqft
Single Family Residence
Built in 1988
0.28 Acres Lot
$513,700 Zestimate®
$402/sqft
$2,694 Estimated rent
Home value
$513,700
$488,000 - $539,000
$2,694/mo
Zestimate® history
Loading...
Owner options
Explore your selling options
What's special
Welcome to 2311 Oakland Road - your dream home awaits! This beauty is nestled in the heart of vibrant West Ashley. As you pull onto the newly poured concrete driveway, you are greeted by a meticulously manicured front lawn featuring mature landscaping. Step inside to find nearly 1300 square feet of turn key living space. The large living room features a vaulted ceiling and is full of natural light. The kitchen has been fully remodeled to include granite counter tops, tile backsplash, and stainless steel appliances. On the other side of the home are 2 guest bedrooms that share their own bathroom and a large primary suite with its own private bathroom. Both bathrooms have been meticulously renovated. As you step into the backyard you will find a huge, private, fully fenced yard with a patiosure to impress family and friends when you host the next cookout or large gathering! As if that wasn't enough, the home features a 2 car garage perfect for parking or storage. Last but not least, you are just a block away from the Pierpont Boat Landing, which provides direct access to Church Creek. Come see why 2311 Oakland Road has everything to offer and then some today! This West Ashley gem will not last long!
Zillow last checked: 8 hours ago
Listing updated: April 23, 2024 at 03:14pm
Listed by:
Carolina One Real Estate 843-779-8660
Bought with:
Carolina One Real Estate
Source: CTMLS,MLS#: 24005562
Facts & features
Interior
Bedrooms & bathrooms
- Bedrooms: 3
- Bathrooms: 2
- Full bathrooms: 2
Heating
- Electric
Cooling
- Central Air
Appliances
- Laundry: Laundry Room
Features
- Beamed Ceilings, Ceiling - Cathedral/Vaulted, Ceiling - Smooth, Walk-In Closet(s), Ceiling Fan(s), Eat-in Kitchen
- Flooring: Ceramic Tile, Luxury Vinyl
- Windows: Skylight(s)
- Number of fireplaces: 1
- Fireplace features: Great Room, One
Interior area
- Total structure area: 1,281
- Total interior livable area: 1,281 sqft
Property
Parking
- Total spaces: 2
- Parking features: Garage
- Garage spaces: 2
Features
- Levels: One
- Stories: 1
- Entry location: Ground Level
- Patio & porch: Patio, Front Porch
- Exterior features: Rain Gutters
- Fencing: Wood
Lot
- Size: 0.28 Acres
- Features: 0 - .5 Acre
Details
- Parcel number: 3551100139
Construction
Type & style
- Home type: SingleFamily
- Architectural style: Ranch
- Property subtype: Single Family Residence
Materials
- Wood Siding
- Foundation: Slab
- Roof: Architectural
Condition
- New construction: No
- Year built: 1988
Utilities & green energy
- Sewer: Public Sewer
- Water: Public
- Utilities for property: Charleston Water Service, Dominion Energy
Community & neighborhood
Community
- Community features: Boat Ramp, Trash
Location
- Region: Charleston
- Subdivision: Pierpont
Other
Other facts
- Listing terms: Any,Cash,Conventional,FHA
Price history
| Date | Event | Price |
|---|---|---|
| 4/23/2024 | Sold | $515,000-0.8%$402/sqft |
Source: | ||
| 3/10/2024 | Contingent | $519,000$405/sqft |
Source: | ||
| 3/5/2024 | Listed for sale | $519,000+114%$405/sqft |
Source: | ||
| 5/15/2018 | Sold | $242,500+1.5%$189/sqft |
Source: | ||
| 4/10/2018 | Pending sale | $239,000$187/sqft |
Source: The Pulse Charleston #18009653 Report a problem | ||
Public tax history
| Year | Property taxes | Tax assessment |
|---|---|---|
| 2024 | $1,724 +0.7% | $9,700 |
| 2023 | $1,711 +5.2% | $9,700 |
| 2022 | $1,626 -3.2% | $9,700 |
Find assessor info on the county website
Neighborhood: 29414
Nearby schools
GreatSchools rating
- 8/10Springfield Elementary SchoolGrades: PK-5Distance: 1.1 mi
- 4/10C. E. Williams Middle School For Creative & ScientGrades: 6-8Distance: 2.5 mi
- 7/10West Ashley High SchoolGrades: 9-12Distance: 2.2 mi
Schools provided by the listing agent
- Elementary: Drayton Hall
- Middle: West Ashley
- High: West Ashley
Source: CTMLS. This data may not be complete. We recommend contacting the local school district to confirm school assignments for this home.
Get a cash offer in 3 minutes
Find out how much your home could sell for in as little as 3 minutes with a no-obligation cash offer.
Estimated market value
$513,700
Get a cash offer in 3 minutes
Find out how much your home could sell for in as little as 3 minutes with a no-obligation cash offer.
Estimated market value
$513,700

