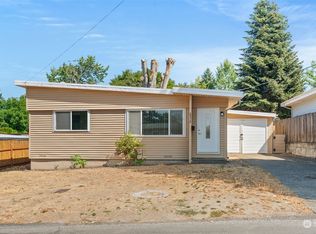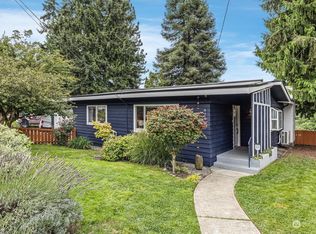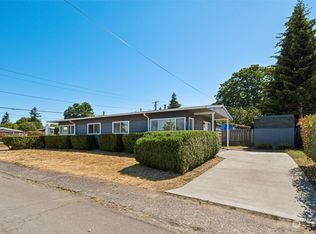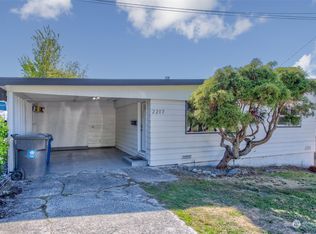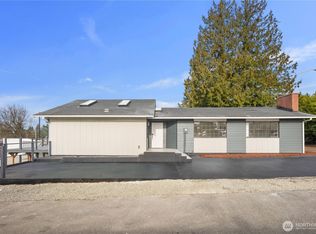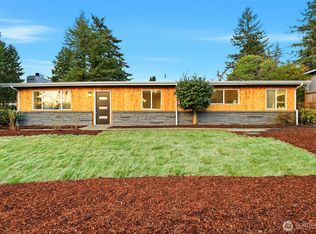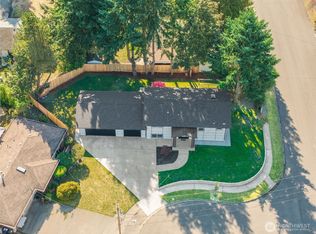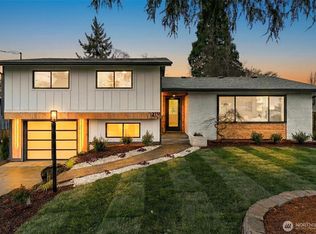Beautifully remodeled 5-bed, 3-bath home with stunning Lake Washington and mountain views from the covered deck and primary suite. Lower level includes a kitchenette—ideal for an ADU conversion for added rental income. Spacious primary features a 3/4 bath and walk-in closet. Large lot may qualify for a DADU (buyer to verify). Modern upgrades include quartz countertops, new cabinets, tiled baths, minisplit, and fresh paint. Prime location near The Landing, shops, dining, schools, VMAC, and minutes to 405/167 with easy Eastside and South access.
Active
Listed by:
Eric Borja,
KW Lake Washington So
$799,900
2311 NE 6th Place, Renton, WA 98056
5beds
2,340sqft
Est.:
Single Family Residence
Built in 1942
8,350.45 Square Feet Lot
$798,700 Zestimate®
$342/sqft
$-- HOA
What's special
Covered deckTiled bathsNew cabinetsFresh paint
- 2 days |
- 879 |
- 33 |
Likely to sell faster than
Zillow last checked: 8 hours ago
Listing updated: January 31, 2026 at 01:29pm
Listed by:
Eric Borja,
KW Lake Washington So
Source: NWMLS,MLS#: 2473265
Tour with a local agent
Facts & features
Interior
Bedrooms & bathrooms
- Bedrooms: 5
- Bathrooms: 3
- Full bathrooms: 2
- 3/4 bathrooms: 1
- Main level bathrooms: 2
- Main level bedrooms: 2
Primary bedroom
- Level: Main
Bedroom
- Level: Main
Bedroom
- Level: Lower
Bedroom
- Level: Lower
Bedroom
- Level: Lower
Bathroom full
- Level: Lower
Bathroom full
- Level: Main
Bathroom three quarter
- Level: Main
Dining room
- Level: Main
Entry hall
- Level: Main
Family room
- Level: Main
Great room
- Level: Lower
Kitchen with eating space
- Level: Main
Living room
- Level: Lower
Heating
- Fireplace, Wall Unit(s), Electric
Cooling
- Ductless, None
Appliances
- Included: Dishwasher(s), Disposal, Microwave(s), Refrigerator(s), Stove(s)/Range(s), Garbage Disposal, Water Heater: Gas, Water Heater Location: Lower level closet
Features
- Dining Room
- Flooring: Ceramic Tile, Vinyl Plank, Carpet
- Windows: Double Pane/Storm Window
- Basement: Finished
- Number of fireplaces: 1
- Fireplace features: Wood Burning, Lower Level: 1, Fireplace
Interior area
- Total structure area: 2,340
- Total interior livable area: 2,340 sqft
Property
Parking
- Parking features: Driveway, Off Street, RV Parking
- Uncovered spaces: 4
Features
- Levels: One
- Stories: 1
- Entry location: Main
- Patio & porch: Double Pane/Storm Window, Dining Room, Fireplace, Water Heater, Wet Bar
- Has view: Yes
- View description: City, Lake, Mountain(s), Territorial
- Has water view: Yes
- Water view: Lake
Lot
- Size: 8,350.45 Square Feet
- Features: Paved, Sidewalk, Value In Land, Cable TV, Deck, Fenced-Fully, Gas Available, Patio, RV Parking
- Topography: Level
- Residential vegetation: Garden Space
Details
- Parcel number: 7227502300
- Zoning description: Jurisdiction: City
- Special conditions: Standard
Construction
Type & style
- Home type: SingleFamily
- Property subtype: Single Family Residence
Materials
- Metal/Vinyl, Wood Siding, Wood Products
- Foundation: Slab
- Roof: Composition
Condition
- Updated/Remodeled
- Year built: 1942
Utilities & green energy
- Electric: Company: Puget Sound Energy
- Sewer: Sewer Connected, Company: City of Renton
- Water: Public, Company: City of Renton
Community & HOA
Community
- Subdivision: Highlands
Location
- Region: Renton
Financial & listing details
- Price per square foot: $342/sqft
- Tax assessed value: $518,000
- Annual tax amount: $5,351
- Date on market: 1/29/2026
- Cumulative days on market: 3 days
- Listing terms: Cash Out,Conventional,FHA,VA Loan
- Inclusions: Dishwasher(s), Garbage Disposal, Microwave(s), Refrigerator(s), Stove(s)/Range(s)
Estimated market value
$798,700
$759,000 - $839,000
$3,372/mo
Price history
Price history
| Date | Event | Price |
|---|---|---|
| 1/30/2026 | Listed for sale | $799,900+48.1%$342/sqft |
Source: | ||
| 7/18/2025 | Sold | $540,000-10%$231/sqft |
Source: | ||
| 6/26/2025 | Pending sale | $600,000$256/sqft |
Source: | ||
| 6/21/2025 | Price change | $600,000-7.7%$256/sqft |
Source: | ||
| 6/11/2025 | Pending sale | $650,000$278/sqft |
Source: | ||
Public tax history
Public tax history
| Year | Property taxes | Tax assessment |
|---|---|---|
| 2024 | $5,351 +6.8% | $518,000 +12.1% |
| 2023 | $5,012 -3.7% | $462,000 -13.5% |
| 2022 | $5,207 +23.9% | $534,000 +45.1% |
Find assessor info on the county website
BuyAbility℠ payment
Est. payment
$4,672/mo
Principal & interest
$3845
Property taxes
$547
Home insurance
$280
Climate risks
Neighborhood: Sunset
Nearby schools
GreatSchools rating
- 3/10Highlands Elementary SchoolGrades: K-5Distance: 0.3 mi
- 6/10Mcknight Middle SchoolGrades: 6-8Distance: 0.8 mi
- 3/10Renton Senior High SchoolGrades: 9-12Distance: 1.4 mi
Schools provided by the listing agent
- Elementary: Highlands Elem
- Middle: Mcknight Mid
- High: Renton Snr High
Source: NWMLS. This data may not be complete. We recommend contacting the local school district to confirm school assignments for this home.
- Loading
- Loading
