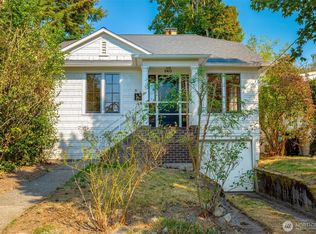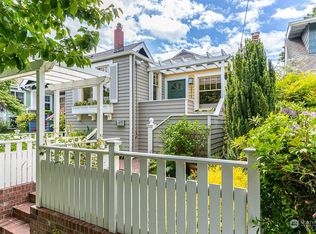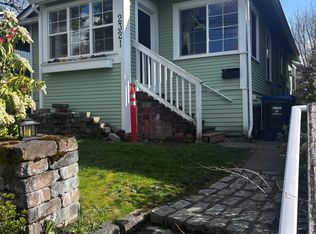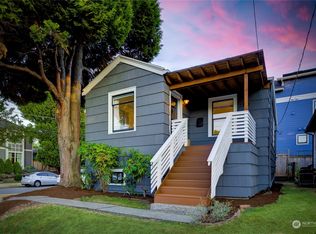Sold
Listed by:
John Cowan,
Windermere Real Estate Co.,
Marnie Oshan,
Windermere Real Estate Co.
Bought with: Real Broker LLC
$1,825,000
2311 N 55th Street, Seattle, WA 98103
4beds
2,483sqft
Single Family Residence
Built in 1924
2,678.94 Square Feet Lot
$1,795,100 Zestimate®
$735/sqft
$6,162 Estimated rent
Home value
$1,795,100
$1.65M - $1.96M
$6,162/mo
Zestimate® history
Loading...
Owner options
Explore your selling options
What's special
Influx Development presents this quintessential Tangletown Craftsman with exceptional attention to detail, restored to its period charm with modern luxuries. This delightful, coveted neighborhood offers quick access to Green Lake, plus Tangletown businesses and eateries just blocks away. The main floor features an open-concept living space with a chef’s kitchen, gas range, custom cabinetry, and ample room to entertain. A bedroom/office and powder bath complete this level. Fantastic floor plan with three upstairs bedrooms including stunning primary suite. Lower-level family room, full bath and laundry + exterior entrance for possible ADU. Directly off kitchen, find fenced backyard with patio. Off-street space with room for tandem parking.
Zillow last checked: 8 hours ago
Listing updated: August 25, 2025 at 10:58am
Listed by:
John Cowan,
Windermere Real Estate Co.,
Marnie Oshan,
Windermere Real Estate Co.
Bought with:
Maynard Wagner, 22000775
Real Broker LLC
Source: NWMLS,MLS#: 2347028
Facts & features
Interior
Bedrooms & bathrooms
- Bedrooms: 4
- Bathrooms: 4
- Full bathrooms: 2
- 3/4 bathrooms: 1
- 1/2 bathrooms: 1
- Main level bathrooms: 1
- Main level bedrooms: 1
Bedroom
- Level: Main
Bathroom full
- Level: Lower
Other
- Level: Main
Bonus room
- Level: Lower
Entry hall
- Level: Main
Kitchen with eating space
- Level: Main
Living room
- Level: Main
Utility room
- Level: Lower
Heating
- Ductless, Wall Unit(s), Electric, Natural Gas
Cooling
- Ductless
Appliances
- Included: Dishwasher(s), Disposal, Microwave(s), Refrigerator(s), Stove(s)/Range(s), Garbage Disposal
Features
- Bath Off Primary, Dining Room
- Flooring: Ceramic Tile, Engineered Hardwood, Carpet
- Windows: Double Pane/Storm Window
- Basement: Finished
- Has fireplace: No
Interior area
- Total structure area: 2,483
- Total interior livable area: 2,483 sqft
Property
Parking
- Parking features: Off Street
Features
- Levels: Two
- Stories: 2
- Entry location: Main
- Patio & porch: Bath Off Primary, Double Pane/Storm Window, Dining Room, Walk-In Closet(s)
Lot
- Size: 2,678 sqft
- Features: Curbs, Paved, Sidewalk, Deck, Fenced-Partially, Gas Available
- Topography: Level
- Residential vegetation: Garden Space
Details
- Parcel number: 9550202180
- Zoning description: Jurisdiction: City
- Special conditions: Standard
Construction
Type & style
- Home type: SingleFamily
- Architectural style: Craftsman
- Property subtype: Single Family Residence
Materials
- Cement Planked, Wood Products, Cement Plank
- Foundation: Poured Concrete
- Roof: Composition
Condition
- Restored
- Year built: 1924
- Major remodel year: 2025
Utilities & green energy
- Electric: Company: SCL
- Sewer: Sewer Connected, Company: SPU
- Water: Public, Company: SPU
Community & neighborhood
Location
- Region: Seattle
- Subdivision: Green Lake
Other
Other facts
- Listing terms: Cash Out,Conventional
- Cumulative days on market: 34 days
Price history
| Date | Event | Price |
|---|---|---|
| 5/13/2025 | Sold | $1,825,000-1.4%$735/sqft |
Source: | ||
| 4/23/2025 | Pending sale | $1,850,000$745/sqft |
Source: | ||
| 4/23/2025 | Contingent | $1,850,000$745/sqft |
Source: | ||
| 3/20/2025 | Listed for sale | $1,850,000+187.3%$745/sqft |
Source: | ||
| 4/22/2024 | Sold | $644,000-4.6%$259/sqft |
Source: | ||
Public tax history
| Year | Property taxes | Tax assessment |
|---|---|---|
| 2024 | $6,148 +6.8% | $618,000 +4.4% |
| 2023 | $5,758 +3.3% | $592,000 -7.5% |
| 2022 | $5,572 +465.1% | $640,000 +114% |
Find assessor info on the county website
Neighborhood: Wallingford
Nearby schools
GreatSchools rating
- 9/10McDonald International SchoolGrades: K-5Distance: 0.1 mi
- 8/10Hamilton International Middle SchoolGrades: 6-8Distance: 0.8 mi
- 10/10Lincoln High SchoolGrades: 9-12Distance: 0.8 mi
Schools provided by the listing agent
- Elementary: Green Lake
- Middle: Hamilton Mid
- High: Lincoln High
Source: NWMLS. This data may not be complete. We recommend contacting the local school district to confirm school assignments for this home.
Get a cash offer in 3 minutes
Find out how much your home could sell for in as little as 3 minutes with a no-obligation cash offer.
Estimated market value$1,795,100
Get a cash offer in 3 minutes
Find out how much your home could sell for in as little as 3 minutes with a no-obligation cash offer.
Estimated market value
$1,795,100



