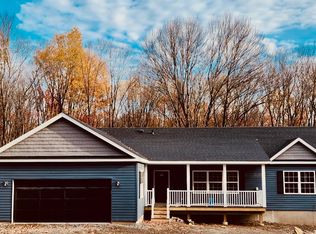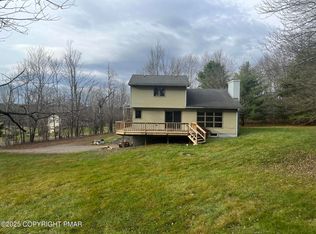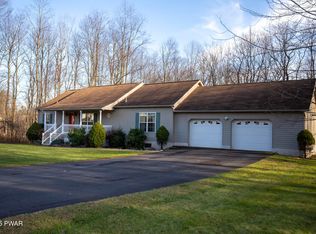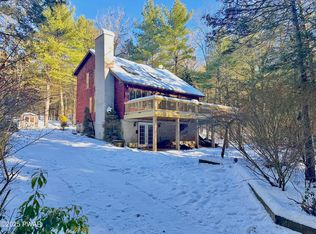Your Private Madison Township Retreat -- Space, Functionality & Endless PossibilitiesWelcome to your own private retreat in desirable Madison Township, where comfort meets versatility on 3.5 acres of beautifully maintained land. This property stands out in today's market--offering an incredible blend of residential living and functional workspace ideal for homeowners, hobbyists, or small business owners alike.Inside, you'll find a spacious 3-bedroom, 2-bath bi-level home designed with style and practicality in mind. The open-concept main floor connects the living room, dining area, and kitchen, creating a seamless flow perfect for entertaining or everyday life. The kitchen offers ample cabinetry and counter space, while large windows fill the home with natural light, adding warmth and charm throughout.The lower level expands your living space with a large family room featuring a wood-burning stove--perfect for cozy winter nights. A newly updated bathroom with a luxury multi-spray shower system adds a touch of spa-like comfort. Additional highlights include new on-demand hot water, efficient propane heating, and an attached one-car garage for added convenience.But the true showstopper is the massive detached garage--a rare find and a dream come true for anyone needing serious space. With two standard garage doors and two tractor-trailer-sized bays, this setup is ideal for a mechanic, contractor, or small business owner, offering room for equipment, trucks, boats, or RVs.Rounding out the property are three outbuildings, including a charming chicken coop, perfect for anyone seeking a more self-sufficient or hobby-farming lifestyle.Whether you're looking for a home with room to grow, a base for your business, or simply a peaceful country retreat with unmatched flexibility--this Madison Township gem delivers it all.
For sale
$432,500
2311 Motichka Rd, Madison Township, PA 18444
3beds
1,750sqft
Est.:
Residential, Single Family Residence, Retail, Office
Built in 1993
3.65 Acres Lot
$417,100 Zestimate®
$247/sqft
$-- HOA
What's special
Attached one-car garageEfficient propane heatingNew on-demand hot water
- 58 days |
- 781 |
- 31 |
Zillow last checked: 8 hours ago
Listing updated: November 13, 2025 at 09:56am
Listed by:
Mary A. Hillegas,
RE/MAX Home Team 570-254-2244
Source: GSBR,MLS#: SC255683
Tour with a local agent
Facts & features
Interior
Bedrooms & bathrooms
- Bedrooms: 3
- Bathrooms: 2
- Full bathrooms: 2
Rooms
- Room types: Bathroom 1, Master Bedroom, Living Room, Laundry, Kitchen, Foyer, Family Room, Dining Room, Bedroom 3, Bedroom 2, Bathroom 2
Primary bedroom
- Description: Bedroom Features Large Window With Walk In Closet
- Area: 143 Square Feet
- Dimensions: 13 x 11
Bedroom 2
- Description: Bedroom Features Closet
- Area: 120 Square Feet
- Dimensions: 12 x 10
Bedroom 3
- Description: Bedroom Features Closet
- Area: 110 Square Feet
- Dimensions: 11 x 10
Bathroom 1
- Description: Features Linen Closet And Full Tub And Shower
- Area: 56 Square Feet
- Dimensions: 8 x 7
Bathroom 2
- Description: Shower Features Showerhead Plus Four Body Sprayers
- Area: 48 Square Feet
- Dimensions: 8 x 6
Dining room
- Description: Easy Access To Kitchen And Open To The Living Room To Keep Everyone Connected
- Area: 110 Square Feet
- Dimensions: 11 x 10
Family room
- Description: Wood Burning Stove Featured At The Center Of The Family Roo
- Area: 286 Square Feet
- Dimensions: 26 x 11
Foyer
- Description: Large Foyer Area With Bi-Fold Closet
- Area: 110 Square Feet
- Dimensions: 10 x 11
Kitchen
- Description: Kitchen Space With Access To The Deck And A Great Eat In Kitchen Peninsula
- Area: 156 Square Feet
- Dimensions: 13 x 12
Laundry
- Description: Features A Utitliy Sink, Cabintry And Second Fridge
- Area: 48 Square Feet
- Dimensions: 8 x 6
Living room
- Description: Open To The Dining With Large Bay Window
- Area: 240 Square Feet
- Dimensions: 16 x 15
Heating
- Baseboard, Wood, Wood Stove, Steam, Hot Water, Forced Air, Heat Pump, Electric
Cooling
- Ceiling Fan(s), Central Air
Appliances
- Included: Dishwasher, Refrigerator, Microwave, Electric Water Heater, Electric Oven, Electric Cooktop, Double Oven
- Laundry: In Basement, Washer Hookup, Sink, Lower Level, Laundry Room
Features
- Eat-in Kitchen, Walk-In Closet(s), Recessed Lighting, Open Floorplan, Entrance Foyer
- Flooring: Carpet, Wood, Linoleum, Combination, Ceramic Tile
- Windows: Double Pane Windows, Screens
- Basement: Daylight,Heated,Exterior Entry,Finished
- Attic: None
- Fireplace features: Basement, Wood Burning Stove, Wood Burning, Free Standing, Family Room
Interior area
- Total structure area: 1,750
- Total interior livable area: 1,750 sqft
- Finished area above ground: 1,100
- Finished area below ground: 650
Property
Parking
- Total spaces: 10
- Parking features: Accessible Parking, Workshop in Garage, Storage, Tandem, RV Garage, Paved, Oversized, On Site, Lighted, Heated Garage, Garage Door Opener, Garage, Driveway, Drive Through, Boat, Additional Parking
- Garage spaces: 10
- Has uncovered spaces: Yes
Features
- Stories: 2
- Patio & porch: Deck
- Exterior features: Playground, Storage, Private Yard
- Fencing: None
Lot
- Size: 3.65 Acres
- Features: Cleared, Private, Not In Development, Many Trees, Landscaped, Front Yard
Details
- Additional structures: Garage(s), Workshop, Storage, Shed(s), RV/Boat Storage, Poultry Coop, Outbuilding
- Additional parcels included: 1820101000308
- Parcel number: 1820101000305
- Zoning: R1
Construction
Type & style
- Home type: SingleFamily
- Property subtype: Residential, Single Family Residence, Retail, Office
Materials
- Frame, Vinyl Siding
- Foundation: Brick/Mortar, Permanent
- Roof: Shingle
Condition
- New construction: No
- Year built: 1993
Utilities & green energy
- Electric: 200+ Amp Service
- Sewer: Septic Tank
- Water: Well
- Utilities for property: Cable Connected, Water Connected, Sewer Connected, Propane, Electricity Connected
Community & HOA
Location
- Region: Madison Township
Financial & listing details
- Price per square foot: $247/sqft
- Tax assessed value: $37,000
- Annual tax amount: $8,518
- Date on market: 11/1/2025
- Cumulative days on market: 59 days
- Listing terms: Cash,USDA Loan,VA Loan,FHA,Conventional,Contract
- Electric utility on property: Yes
- Road surface type: Paved
Estimated market value
$417,100
$396,000 - $438,000
$2,332/mo
Price history
Price history
| Date | Event | Price |
|---|---|---|
| 11/1/2025 | Listed for sale | $432,500-1%$247/sqft |
Source: | ||
| 10/1/2025 | Listing removed | $437,000$250/sqft |
Source: | ||
| 8/18/2025 | Price change | $437,000-2.7%$250/sqft |
Source: | ||
| 7/9/2025 | Price change | $449,000-2.2%$257/sqft |
Source: | ||
| 5/28/2025 | Listed for sale | $459,000$262/sqft |
Source: | ||
Public tax history
Public tax history
| Year | Property taxes | Tax assessment |
|---|---|---|
| 2024 | $708 +5.2% | $3,000 |
| 2023 | $673 +3.4% | $3,000 |
| 2022 | $651 +1.6% | $3,000 |
Find assessor info on the county website
BuyAbility℠ payment
Est. payment
$2,721/mo
Principal & interest
$2058
Property taxes
$512
Home insurance
$151
Climate risks
Neighborhood: 18444
Nearby schools
GreatSchools rating
- 8/10Jefferson El SchoolGrades: K-3Distance: 2.7 mi
- 6/10North Pocono Middle SchoolGrades: 6-8Distance: 3.4 mi
- 6/10North Pocono High SchoolGrades: 9-12Distance: 3.4 mi
- Loading
- Loading






