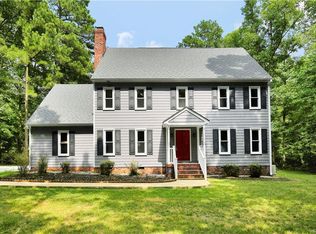Sold for $549,900
$549,900
2311 Moseley Rd, Moseley, VA 23120
4beds
2,172sqft
Single Family Residence
Built in 1989
2.02 Acres Lot
$552,100 Zestimate®
$253/sqft
$2,799 Estimated rent
Home value
$552,100
$519,000 - $585,000
$2,799/mo
Zestimate® history
Loading...
Owner options
Explore your selling options
What's special
If you’ve been searching for a little slice of country life, 2311 Moseley Rd is it. Nestled on 2.02 acres zoned Agricultural, this 4-bed, 2.5-bath home welcomes you with wide-open space, a fenced rear yard, and plenty of room for gardens and animals. Featuring over 2,100 sq ft, this home offers a spacious layout with new dual-zone HVAC systems, new insulation and vapor barrier, fresh interior paint, and new luxury vinyl plank flooring throughout both floors. Kick back on the screened-in porch, fire up the grill on the large deck, and soak in the peace of rural Chesterfield. A 1.5-car garage adds great storage and workspace. All this in a tranquil setting that’s still close to Powhatan, Route 60, Hull Street, and Rt 288—offering that sweet spot between country quiet and everyday convenience.
Zillow last checked: 8 hours ago
Listing updated: November 25, 2025 at 01:32pm
Listed by:
Kristin McAbee 434-607-5198,
United Real Estate Richmond
Bought with:
Morgan Thurston, 0225243771
River Fox Realty
Source: CVRMLS,MLS#: 2529084 Originating MLS: Central Virginia Regional MLS
Originating MLS: Central Virginia Regional MLS
Facts & features
Interior
Bedrooms & bathrooms
- Bedrooms: 4
- Bathrooms: 3
- Full bathrooms: 2
- 1/2 bathrooms: 1
Other
- Description: Tub & Shower
- Level: Second
Half bath
- Level: First
Heating
- Electric, Heat Pump, Zoned
Cooling
- Central Air, Heat Pump, Zoned
Appliances
- Included: Propane Water Heater
Features
- Breakfast Area, Ceiling Fan(s), Separate/Formal Dining Room, Double Vanity, Eat-in Kitchen, Fireplace, Granite Counters, Bath in Primary Bedroom, Pantry, Walk-In Closet(s)
- Flooring: Tile, Vinyl
- Basement: Crawl Space
- Attic: Walk-up
- Number of fireplaces: 1
- Fireplace features: Gas, Masonry
Interior area
- Total interior livable area: 2,172 sqft
- Finished area above ground: 2,172
- Finished area below ground: 0
Property
Parking
- Total spaces: 1.5
- Parking features: Attached, Direct Access, Driveway, Garage, Off Street, Oversized, Paved, Garage Faces Rear, Two Spaces, Garage Faces Side
- Attached garage spaces: 1.5
- Has uncovered spaces: Yes
Features
- Levels: Two
- Stories: 2
- Patio & porch: Rear Porch, Front Porch, Screened, Deck, Porch
- Exterior features: Deck, Porch, Paved Driveway
- Pool features: None
- Fencing: Back Yard,Fenced
Lot
- Size: 2.02 Acres
Details
- Additional structures: Barn(s)
- Parcel number: 693695402800000
- Zoning description: A
Construction
Type & style
- Home type: SingleFamily
- Architectural style: Two Story
- Property subtype: Single Family Residence
Materials
- Brick, Block, Drywall, Hardboard
- Roof: Shingle
Condition
- Resale
- New construction: No
- Year built: 1989
Utilities & green energy
- Sewer: Septic Tank
- Water: Well
Community & neighborhood
Location
- Region: Moseley
- Subdivision: None
Other
Other facts
- Ownership: Individuals
- Ownership type: Sole Proprietor
Price history
| Date | Event | Price |
|---|---|---|
| 11/18/2025 | Sold | $549,900$253/sqft |
Source: | ||
| 10/18/2025 | Pending sale | $549,900$253/sqft |
Source: | ||
| 10/16/2025 | Listed for sale | $549,900+52.8%$253/sqft |
Source: | ||
| 9/5/2025 | Sold | $360,000-6.5%$166/sqft |
Source: | ||
| 8/6/2025 | Pending sale | $384,950$177/sqft |
Source: | ||
Public tax history
| Year | Property taxes | Tax assessment |
|---|---|---|
| 2025 | $3,951 +0.5% | $443,900 +1.6% |
| 2024 | $3,933 +13.3% | $437,000 +14.5% |
| 2023 | $3,473 +6.1% | $381,600 +7.3% |
Find assessor info on the county website
Neighborhood: 23120
Nearby schools
GreatSchools rating
- 6/10Grange Hall Elementary SchoolGrades: PK-5Distance: 5.6 mi
- 6/10Tomahawk Creek Middle SchoolGrades: 6-8Distance: 5.8 mi
- 9/10Cosby High SchoolGrades: 9-12Distance: 5.9 mi
Schools provided by the listing agent
- Elementary: Grange Hall
- Middle: Tomahawk Creek
- High: Cosby
Source: CVRMLS. This data may not be complete. We recommend contacting the local school district to confirm school assignments for this home.
Get a cash offer in 3 minutes
Find out how much your home could sell for in as little as 3 minutes with a no-obligation cash offer.
Estimated market value
$552,100
