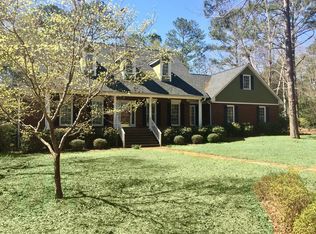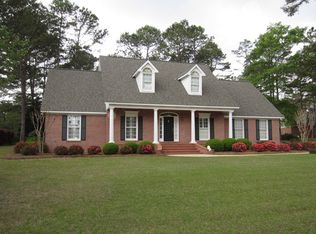Fall in LOVE in Doublegate Woods: Reasons Why... 1.) 4 bedrooms, 2.5 baths plus BONUS ROOM! 2.) 2,639 sqft 3.) Entering the front door showcases the OPEN FLOOR PLAN! 4.) The Great Room is at the heart of the home with a gas fireplace w/ mantle, cathedral ceilings, and French Doors leading to outdoor living space! 5.) The Kitchen is spacious and open to the Great Room and features updated cabinetry, granite counter tops, bar seating, tile flooring, recessed lighting, eat-in area, gas range, pantry and additional cabinet storage with custom drawer pull outs! WOW! 6.) Split bedroom floor plan 7.) Spacious Master bedroom and bathroom with his/her sinks, walk-in closet, separate shower AND Jacuzzi tub! 8.) Separate from the Master Bedroom are three additional bedrooms! (one of the bedrooms could make a great office!) 9.) Large Bonus Room above the garage 10.) The outdoor living areas at this home are AMAZING! The large screen porch stretches the length of the home and overlooks a private, fenced backyard! 11.) Gunite Pool with cool deck! 12.) The trellis with brick paver patio is an extension of your living room- such an awesome "extra" to this backyard! 13.) Flagstone Patio- great for grilling or a fire pit! 13.) Separately fenced area for pets! 14.) Additional features include: Plantation Shutters, Double Garage, front porch with swing, fenced backyard, termite bond with Adams, located on cul-de-sac and MUCH MORE!! Call today for your tour of this listing in NW Albany!
This property is off market, which means it's not currently listed for sale or rent on Zillow. This may be different from what's available on other websites or public sources.

