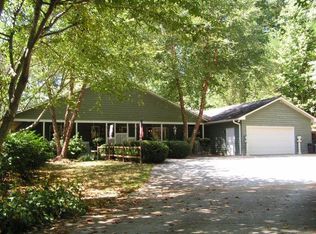Sold for $411,000
$411,000
2311 Jack Cabe Rd, Franklin, NC 28734
2beds
--sqft
Residential
Built in 2001
1.13 Acres Lot
$461,300 Zestimate®
$--/sqft
$1,987 Estimated rent
Home value
$461,300
$434,000 - $498,000
$1,987/mo
Zestimate® history
Loading...
Owner options
Explore your selling options
What's special
Beautiful 2-bedroom, 2-bathroom custom home on 1.13 acres, complete with a 1-bedroom studio apartment above the garage. The house has been well-maintained and recently repainted inside, featuring hardwood floors and an open split bedroom floor plan with plenty of natural light. Relax in the living room by the stacked stone fireplace or enjoy cooking in the light and bright kitchen with beautiful Corian counters. The primary bedroom is spacious with its own screened-in porch, a large double vanity bathroom, a tile shower, and a custom walk-in closet. Step outside to the oversized porch that overlooks the tranquil woods, perfect for relaxing and enjoying nature. The detached 2-car garage has a breezeway that connects to the main home, and the studio apartment is ideal for guests or rental income. You'll find a fenced yard perfect for pets and a patio area for barbequing with friends. The partially wooded lot provides ample privacy. The home is paved to the door and just minutes away from downtown, where you can find shopping, dining, and schools. You can even park your RV! Don't miss out on this fabulous home.
Zillow last checked: 8 hours ago
Listing updated: March 20, 2025 at 08:23pm
Listed by:
Sheila Myers,
Keller Williams Realty Of Franklin
Bought with:
Kristie Brennan, 316453
Vignette Realty, LLC
Source: Carolina Smokies MLS,MLS#: 26032708
Facts & features
Interior
Bedrooms & bathrooms
- Bedrooms: 2
- Bathrooms: 2
- Full bathrooms: 2
- Main level bathrooms: 2
Primary bedroom
- Level: First
Bedroom 2
- Level: First
Dining room
- Level: First
Kitchen
- Level: First
Living room
- Level: First
Heating
- Electric, Propane
Cooling
- Central Electric
Appliances
- Included: Dishwasher, Microwave, Electric Oven/Range, Refrigerator, Washer, Dryer, Gas/Propane Water Heater
Features
- Breakfast Bar, Cathedral/Vaulted Ceiling, Ceiling Fan(s), Ceramic Tile Bath, Main Level Living, Primary w/Ensuite, Primary on Main Level, Open Floorplan, Split Bedroom, Walk-In Closet(s)
- Flooring: Carpet, Vinyl, Hardwood, Ceramic Tile
- Doors: Doors-Insulated
- Windows: Insulated Windows
- Basement: Crawl Space
- Attic: Access Only
- Has fireplace: Yes
- Fireplace features: Gas Log, Stone
Interior area
- Living area range: 1401-1600 Square Feet
Property
Parking
- Parking features: Garage-Double Detached, Garage Apartment, Garage Door Opener, Paved Driveway
- Garage spaces: 2
- Has uncovered spaces: Yes
Features
- Patio & porch: Porch, Screened Porch/Deck
- Fencing: Fenced Yard
- Has view: Yes
- View description: View-Winter
Lot
- Size: 1.13 Acres
- Features: Level, Private, Wooded
- Residential vegetation: Partially Wooded
Details
- Additional structures: Apartment Studio
- Parcel number: 7505758078
Construction
Type & style
- Home type: SingleFamily
- Architectural style: Ranch/Single
- Property subtype: Residential
Materials
- Wood Siding, Stone
- Roof: Shingle
Condition
- Year built: 2001
Utilities & green energy
- Sewer: Septic Tank
- Water: Well, Private
- Utilities for property: Cell Service Available
Community & neighborhood
Location
- Region: Franklin
- Subdivision: Holly Springs Land
Other
Other facts
- Listing terms: Cash,Conventional,VA Loan
- Road surface type: Paved
Price history
| Date | Event | Price |
|---|---|---|
| 11/1/2023 | Sold | $411,000+2.8% |
Source: Carolina Smokies MLS #26032708 Report a problem | ||
| 9/19/2023 | Contingent | $399,900 |
Source: Carolina Smokies MLS #26032708 Report a problem | ||
| 9/15/2023 | Listed for sale | $399,900+11.7% |
Source: Carolina Smokies MLS #26032708 Report a problem | ||
| 8/24/2022 | Sold | $358,000+0.8% |
Source: Carolina Smokies MLS #26027074 Report a problem | ||
| 8/1/2022 | Contingent | $355,000 |
Source: Carolina Smokies MLS #26027074 Report a problem | ||
Public tax history
| Year | Property taxes | Tax assessment |
|---|---|---|
| 2024 | $1,433 +13.3% | $386,120 +7.6% |
| 2023 | $1,265 +26% | $358,850 +88.3% |
| 2022 | $1,004 +3% | $190,540 |
Find assessor info on the county website
Neighborhood: 28734
Nearby schools
GreatSchools rating
- 7/10East Franklin ElementaryGrades: K-4Distance: 2.6 mi
- 6/10Macon Middle SchoolGrades: 7-8Distance: 3 mi
- 6/10Franklin HighGrades: 9-12Distance: 3.5 mi

Get pre-qualified for a loan
At Zillow Home Loans, we can pre-qualify you in as little as 5 minutes with no impact to your credit score.An equal housing lender. NMLS #10287.
