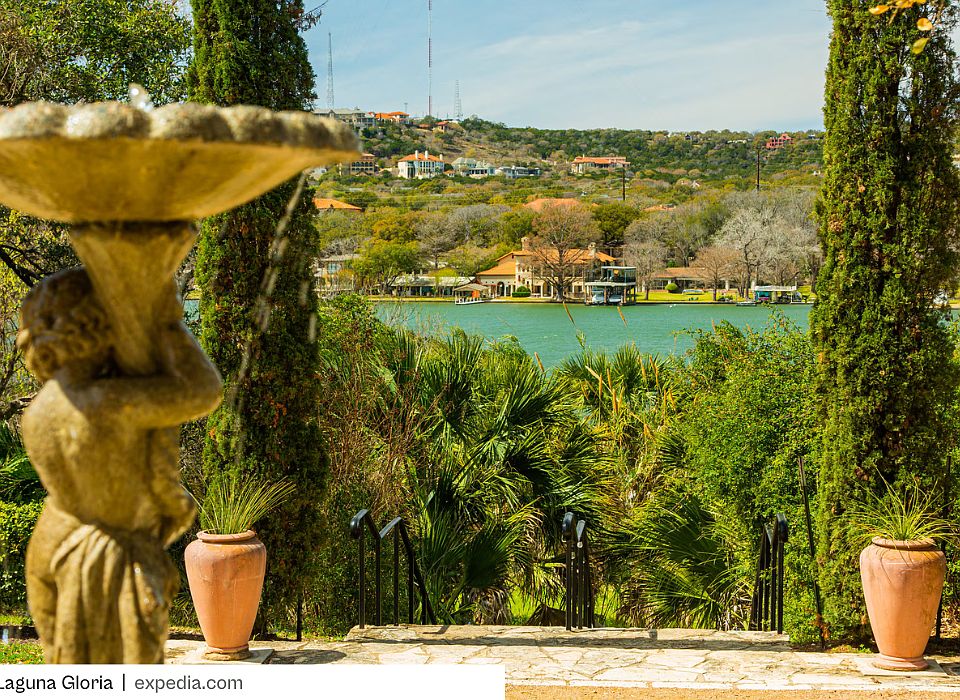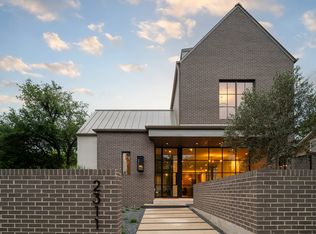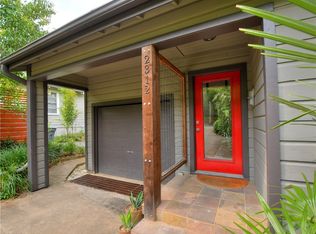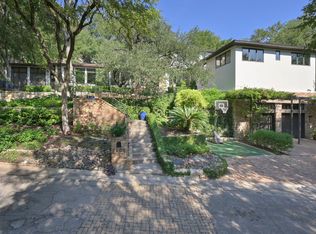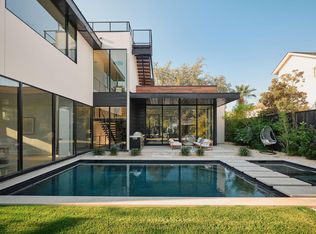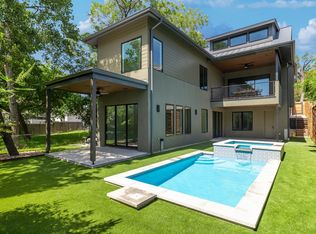2311 Indian Trl, Austin, TX 78703
What's special
- 121 days |
- 877 |
- 42 |
Zillow last checked: 14 hours ago
Listing updated: 14 hours ago
Gossett & Co.
Travel times
Schedule tour
Facts & features
Interior
Bedrooms & bathrooms
- Bedrooms: 5
- Bathrooms: 4
- Full bathrooms: 4
Heating
- Forced Air
Cooling
- Central Air
Appliances
- Included: Dishwasher, Freezer, Disposal, Microwave, Range, Refrigerator
Interior area
- Total interior livable area: 3,801 sqft
Video & virtual tour
Property
Parking
- Total spaces: 2
- Parking features: Attached
- Attached garage spaces: 2
Features
- Levels: 3.0
- Stories: 3
- Has view: Yes
- View description: City
Lot
- Size: 6,664 Square Feet
Details
- Parcel number: 114470
Construction
Type & style
- Home type: SingleFamily
- Architectural style: Contemporary
- Property subtype: Single Family Residence
Materials
- Brick, Metal Siding, Wood Siding
- Roof: Metal
Condition
- New Construction
- New construction: Yes
- Year built: 2025
Details
- Builder name: Gossett & Co.
Community & HOA
Community
- Subdivision: Tarrytown
HOA
- Has HOA: Yes
Location
- Region: Austin
Financial & listing details
- Price per square foot: $1,131/sqft
- Tax assessed value: $2,544,982
- Date on market: 8/13/2025
About the community
Source: Gossett & Co.
5 homes in this community
Available homes
| Listing | Price | Bed / bath | Status |
|---|---|---|---|
Current home: 2311 Indian Trl | $4,300,000 | 5 bed / 4 bath | Available |
Available lots
| Listing | Price | Bed / bath | Status |
|---|---|---|---|
| 1900 Schulle Ave | $4,300,000+ | 5 bed / 4 bath | Customizable |
| 2311 Indian Trl | $4,300,000+ | 5 bed / 4 bath | Customizable |
| 2505 Indian Trl | $4,300,000+ | 5 bed / 4 bath | Customizable |
| 3402 Taylors Dr | $4,300,000+ | 5 bed / 4 bath | Customizable |
Source: Gossett & Co.
Contact agent
By pressing Contact agent, you agree that Zillow Group and its affiliates, and may call/text you about your inquiry, which may involve use of automated means and prerecorded/artificial voices. You don't need to consent as a condition of buying any property, goods or services. Message/data rates may apply. You also agree to our Terms of Use. Zillow does not endorse any real estate professionals. We may share information about your recent and future site activity with your agent to help them understand what you're looking for in a home.
Learn how to advertise your homesEstimated market value
$4,142,500
$3.94M - $4.35M
$18,364/mo
Price history
| Date | Event | Price |
|---|---|---|
| 9/5/2025 | Price change | $4,300,000-5.5%$1,131/sqft |
Source: | ||
| 8/13/2025 | Listed for sale | $4,550,000$1,197/sqft |
Source: | ||
| 8/2/2025 | Listing removed | $4,550,000$1,197/sqft |
Source: Kuper Sotheby's International Realty #HFNCNV | ||
| 5/16/2024 | Listed for sale | $4,550,000$1,197/sqft |
Source: Kuper Sotheby's International Realty #HFNCNV | ||
| 5/3/2024 | Listing removed | $4,550,000$1,197/sqft |
Source: Kuper Sotheby's International Realty #HFNCNV | ||
Public tax history
| Year | Property taxes | Tax assessment |
|---|---|---|
| 2025 | -- | $2,544,982 +23.2% |
| 2024 | $40,934 +101.1% | $2,065,466 +145.4% |
| 2023 | $20,354 +152.3% | $841,744 +10% |
Find assessor info on the county website
Monthly payment
Neighborhood: 78703
Nearby schools
GreatSchools rating
- 10/10Casis Elementary SchoolGrades: PK-5Distance: 0.7 mi
- 6/10O Henry Middle SchoolGrades: 6-8Distance: 0.8 mi
- 7/10Austin High SchoolGrades: 9-12Distance: 1.6 mi
Schools provided by the builder
- Elementary: Casis Elementary School
- Middle: O Henry Middle School
- High: Austin High School
- District: Austin ISD
Source: Gossett & Co.. This data may not be complete. We recommend contacting the local school district to confirm school assignments for this home.

