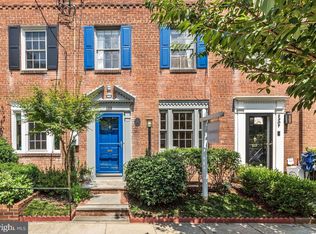Sold for $1,170,000 on 01/16/24
$1,170,000
2311 Huidekoper Pl NW, Washington, DC 20007
3beds
1,706sqft
Townhouse
Built in 1938
1,321 Square Feet Lot
$1,227,400 Zestimate®
$686/sqft
$4,889 Estimated rent
Home value
$1,227,400
$1.15M - $1.30M
$4,889/mo
Zestimate® history
Loading...
Owner options
Explore your selling options
What's special
ALL OFFERS, IF ANY, REQUESTED BY MONDAY 12/11 BY 2PM. Welcome to this delightful 3 bed, 2 bath, 1706 square foot townhome in the heart of Glover Park. This home exudes charm and functionality, offering sun-drenched living spaces and modern updates throughout. Step inside to a spacious living room with chic crown molding, which seamlessly flows into the kitchen and dining area. The kitchen is equipped with Silestone counters, stainless steel appliances, a butcher block island, and ample cabinetry. Right off the kitchen is a versatile sunroom with built-in storage and wine fridge. Step outside onto a hardscape backyard and patio, providing ample space for enjoying your morning coffee. Upstairs, you will find three generously sized bedrooms and a spacious hall bath complete with marble herringbone floors, deep soaking tub, and skylight. The lower level features a large family room/flex space, full bathroom, and spacious laundry/mechanical/storage room, and provides direct access to the 1 car garage. Located a block from Glover Archibold Park, close to the vibrant shops of Wisconsin Avenue, including Whole Foods, Trader Joe’s, Safeway, Guy Mason Park, and a leisurely stroll takes you to the unbeatable dining/shopping of Georgetown.
Zillow last checked: 8 hours ago
Listing updated: January 26, 2024 at 09:34am
Listed by:
Hunter Gosnell 301-704-2312,
TTR Sotheby's International Realty,
Co-Listing Agent: Jonathan D. Taylor 202-276-3344,
TTR Sotheby's International Realty
Bought with:
Tatjana Bajrami, 616911
Long & Foster Real Estate, Inc.
Natasha Miletic, SP200204378
Long & Foster Real Estate, Inc.
Source: Bright MLS,MLS#: DCDC2120952
Facts & features
Interior
Bedrooms & bathrooms
- Bedrooms: 3
- Bathrooms: 2
- Full bathrooms: 2
Basement
- Area: 551
Heating
- Forced Air, Natural Gas
Cooling
- Central Air, Electric
Appliances
- Included: Microwave, Dishwasher, Disposal, Oven/Range - Gas, Stainless Steel Appliance(s), Washer, Refrigerator, Dryer, Gas Water Heater
- Laundry: Lower Level, Has Laundry
Features
- Combination Dining/Living, Dining Area, Family Room Off Kitchen, Open Floorplan, Eat-in Kitchen, Kitchen - Table Space, Primary Bath(s), Recessed Lighting, Upgraded Countertops
- Flooring: Hardwood, Wood
- Windows: Double Pane Windows, Skylight(s)
- Basement: Interior Entry
- Has fireplace: No
Interior area
- Total structure area: 1,935
- Total interior livable area: 1,706 sqft
- Finished area above ground: 1,197
- Finished area below ground: 509
Property
Parking
- Total spaces: 1
- Parking features: Garage Faces Rear, Detached
- Garage spaces: 1
Accessibility
- Accessibility features: None
Features
- Levels: Three
- Stories: 3
- Exterior features: Extensive Hardscape
- Pool features: None
Lot
- Size: 1,321 sqft
- Features: Urban Land-Sassafras-Chillum
Details
- Additional structures: Above Grade, Below Grade
- Parcel number: 1301//1209
- Zoning: R-3
- Special conditions: Standard
Construction
Type & style
- Home type: Townhouse
- Architectural style: Federal
- Property subtype: Townhouse
Materials
- Brick
- Foundation: Concrete Perimeter
Condition
- Excellent
- New construction: No
- Year built: 1938
Utilities & green energy
- Sewer: Public Sewer
- Water: Public
Community & neighborhood
Location
- Region: Washington
- Subdivision: Glover Park
Other
Other facts
- Listing agreement: Exclusive Right To Sell
- Ownership: Fee Simple
Price history
| Date | Event | Price |
|---|---|---|
| 1/16/2024 | Sold | $1,170,000+1.7%$686/sqft |
Source: | ||
| 12/12/2023 | Pending sale | $1,150,000$674/sqft |
Source: | ||
| 12/7/2023 | Listed for sale | $1,150,000+8.7%$674/sqft |
Source: | ||
| 8/18/2020 | Sold | $1,057,500-2%$620/sqft |
Source: Public Record | ||
| 7/9/2020 | Listed for sale | $1,079,000+9.3%$632/sqft |
Source: Compass #DCDC476184 | ||
Public tax history
| Year | Property taxes | Tax assessment |
|---|---|---|
| 2025 | $7,691 -0.3% | $994,680 |
| 2024 | $7,715 +3.4% | $994,680 +3.5% |
| 2023 | $7,459 +2.3% | $961,500 +2.7% |
Find assessor info on the county website
Neighborhood: Glover Park
Nearby schools
GreatSchools rating
- 9/10Stoddert Elementary SchoolGrades: PK-5Distance: 0.3 mi
- 6/10Hardy Middle SchoolGrades: 6-8Distance: 0.4 mi
- 7/10Jackson-Reed High SchoolGrades: 9-12Distance: 2.1 mi
Schools provided by the listing agent
- District: District Of Columbia Public Schools
Source: Bright MLS. This data may not be complete. We recommend contacting the local school district to confirm school assignments for this home.

Get pre-qualified for a loan
At Zillow Home Loans, we can pre-qualify you in as little as 5 minutes with no impact to your credit score.An equal housing lender. NMLS #10287.
Sell for more on Zillow
Get a free Zillow Showcase℠ listing and you could sell for .
$1,227,400
2% more+ $24,548
With Zillow Showcase(estimated)
$1,251,948