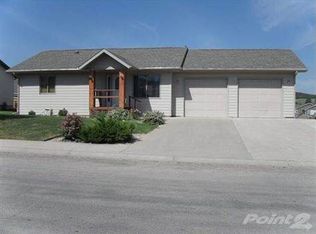Sold for $425,000 on 09/22/23
$425,000
2311 Elk Rd, Sturgis, SD 57785
4beds
3,136sqft
Site Built
Built in 2007
8,276.4 Square Feet Lot
$436,700 Zestimate®
$136/sqft
$3,338 Estimated rent
Home value
$436,700
$415,000 - $459,000
$3,338/mo
Zestimate® history
Loading...
Owner options
Explore your selling options
What's special
Check out this custom home in Sturgis that was built by the current owner! Pride of ownership abounds in this 3,100+ sq. ft. home. As you walk in the first thing you will notice is how open and inviting the home is. The maple hardwood floors are stunning and there is ample room to entertain with a large living room, formal dining space and a dining area off the kitchen. The primary bedroom is on the main level, as well as a full bath and laundry area. In the walkout basement you will find 3 bedrooms, all with egress windows and another full bath. The family room is there as well and a walkout door to the back yard. Both the upper and lower level of the home have decks for grilling and chilling! The 20'x24' two car, attached garage is finished inside. This home is move-in ready so come take a look! Property listed by Carri Odle - eXp Realty - 605-490-9660. Contact me or your favorite Realtor for more information!
Zillow last checked: 8 hours ago
Listing updated: September 23, 2023 at 08:23am
Listed by:
Carri Odle,
eXp Realty
Bought with:
NON MEMBER
NON-MEMBER OFFICE
Source: Mount Rushmore Area AOR,MLS#: 76978
Facts & features
Interior
Bedrooms & bathrooms
- Bedrooms: 4
- Bathrooms: 2
- Full bathrooms: 2
- Main level bathrooms: 1
- Main level bedrooms: 1
Primary bedroom
- Level: Main
- Area: 204
- Dimensions: 17 x 12
Bedroom 2
- Description: w/egress
- Level: Basement
- Area: 169
- Dimensions: 13 x 13
Bedroom 3
- Description: w/egress
- Level: Basement
- Area: 169
- Dimensions: 13 x 13
Bedroom 4
- Description: w/egress
- Level: Basement
- Area: 165
- Dimensions: 15 x 11
Dining room
- Description: Slider to patio
- Level: Main
- Area: 80
- Dimensions: 10 x 8
Family room
- Description: Walk out
Kitchen
- Level: Main
- Dimensions: 10 x 10
Living room
- Description: Open
- Level: Main
- Area: 437
- Dimensions: 23 x 19
Heating
- Natural Gas, Forced Air
Cooling
- Refrig. C/Air
Appliances
- Included: Dishwasher, Refrigerator, Electric Range Oven, Microwave, Washer, Dryer, Water Softener Owned, Water Softener Rented
- Laundry: Main Level
Features
- Flooring: Carpet, Wood, Tile
- Windows: Double Pane Windows, Window Coverings(Some)
- Basement: Full,Walk-Out Access,Finished
- Has fireplace: No
- Fireplace features: Insert, Gas Log
Interior area
- Total structure area: 3,136
- Total interior livable area: 3,136 sqft
Property
Parking
- Total spaces: 2
- Parking features: Two Car, Attached, Garage Door Opener
- Attached garage spaces: 2
Features
- Patio & porch: Open Deck, Covered Stoop
Lot
- Size: 8,276 sqft
- Features: Lawn, Trees
Details
- Additional structures: Shed(s)
- Parcel number: 01090122
Construction
Type & style
- Home type: SingleFamily
- Architectural style: Ranch
- Property subtype: Site Built
Materials
- Frame
- Foundation: Poured Concrete Fd.
- Roof: Composition
Condition
- Year built: 2007
Utilities & green energy
- Utilities for property: Cable
Community & neighborhood
Security
- Security features: Smoke Detector(s)
Location
- Region: Sturgis
Other
Other facts
- Listing terms: Cash,New Loan,FHA,VA Loan
- Road surface type: Paved
Price history
| Date | Event | Price |
|---|---|---|
| 9/22/2023 | Sold | $425,000+2.4%$136/sqft |
Source: | ||
| 8/11/2023 | Contingent | $415,000$132/sqft |
Source: | ||
| 8/10/2023 | Listed for sale | $415,000+1.2%$132/sqft |
Source: | ||
| 7/30/2023 | Contingent | $410,000$131/sqft |
Source: | ||
| 7/27/2023 | Listed for sale | $410,000$131/sqft |
Source: | ||
Public tax history
| Year | Property taxes | Tax assessment |
|---|---|---|
| 2025 | $4,325 -3.4% | $368,063 +13% |
| 2024 | $4,477 +21.4% | $325,729 |
| 2023 | $3,689 | $325,729 +28.6% |
Find assessor info on the county website
Neighborhood: 57785
Nearby schools
GreatSchools rating
- 6/10Sturgis Elementary - 03Grades: K-4Distance: 0.3 mi
- 5/10Williams Middle School - 02Grades: 5-8Distance: 0.7 mi
- 7/10Brown High School - 01Grades: 9-12Distance: 3 mi

Get pre-qualified for a loan
At Zillow Home Loans, we can pre-qualify you in as little as 5 minutes with no impact to your credit score.An equal housing lender. NMLS #10287.
