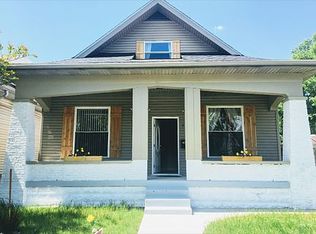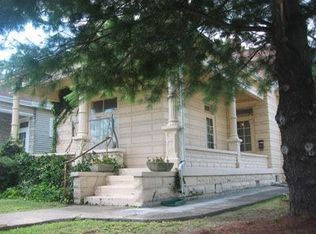Sold for $355,701
$355,701
2311 E Spring Street, New Albany, IN 47150
4beds
2,898sqft
Single Family Residence
Built in 1929
4,878.72 Square Feet Lot
$381,900 Zestimate®
$123/sqft
$1,995 Estimated rent
Home value
$381,900
$313,000 - $466,000
$1,995/mo
Zestimate® history
Loading...
Owner options
Explore your selling options
What's special
WELCOME HOME! THIS BETTER THAN NEW HOME IS WAITING FOR YOU! CHARACTER, CHARM, SOARING CEILINGS AND COMPLETELY RENOVATED! you will be in awe of the spacious charm filled home. This home was thoughtfully designed throughout. You are greeted with a fully covered front porch with tall railing for privacy, you enter to an open concept floorplan with exposed brick, original hard wood floors, tile details, granite countertops and stainless steel appliances. The main level has 3 bedrooms, 1 full bath and a half bath for guests. The 2nd Floor is a suite all by itself with a large primary bedroom, and huge primary bath, separate office or sitting area and unfinished space for storage.
The basement has also been completely renovated with large windows to let natural light inside, would be a great additional family room! Outside there is a 1 car detached garage with alley access and new overhead doro with opener.
Zillow last checked: 8 hours ago
Listing updated: April 12, 2025 at 07:20am
Listed by:
Michelle Schnell-Gammons,
1% Lists Purple Door IN KY
Bought with:
Tracy Long-Jones, RB14039095
Green Tree Real Estate Services
Source: SIRA,MLS#: 202505076 Originating MLS: Southern Indiana REALTORS Association
Originating MLS: Southern Indiana REALTORS Association
Facts & features
Interior
Bedrooms & bathrooms
- Bedrooms: 4
- Bathrooms: 3
- Full bathrooms: 2
- 1/2 bathrooms: 1
Primary bedroom
- Description: Flooring: Luxury Vinyl,Luxury VinylPlank
- Level: Second
- Dimensions: 19 x 12
Bedroom
- Description: Front bedroom,Flooring: Wood
- Level: First
- Dimensions: 9 x 11
Bedroom
- Description: Middle bedroom,Flooring: Wood
- Level: First
- Dimensions: 11 x 12
Dining room
- Description: OPEN LAYOUT,Flooring: Wood
- Level: First
- Dimensions: 12 x 11
Family room
- Description: Flooring: Carpet
- Level: Lower
- Dimensions: 25 x 23
Other
- Description: Full hall bath,Flooring: Tile
- Level: First
- Dimensions: 7 x 6
Other
- Description: Flooring: Tile
- Level: Second
- Dimensions: 8 x 10
Half bath
- Description: Flooring: Wood
- Level: First
- Dimensions: 5 x 3
Kitchen
- Description: OPEN LAYOUT,Flooring: Wood
- Level: First
- Dimensions: 12 x 15
Living room
- Description: Flooring: Wood
- Level: First
- Dimensions: 15 x 15
Other
- Description: Sitting room/ office,Flooring: Luxury Vinyl,Luxury VinylPlank
- Level: Second
- Dimensions: 10 x 15
Heating
- Forced Air
Cooling
- Central Air
Appliances
- Included: Dishwasher, Microwave, Self Cleaning Oven
- Laundry: Laundry Closet, Main Level
Features
- Breakfast Bar, Ceiling Fan(s), Bath in Primary Bedroom, Open Floorplan, Storage, Utility Room
- Basement: Daylight,Finished,Crawl Space
- Has fireplace: No
Interior area
- Total structure area: 2,898
- Total interior livable area: 2,898 sqft
- Finished area above ground: 2,420
- Finished area below ground: 478
Property
Parking
- Total spaces: 1
- Parking features: Detached, Garage
- Garage spaces: 1
- Details: Off Street
Features
- Levels: Two
- Stories: 2
- Patio & porch: Covered, Porch
- Exterior features: Porch
Lot
- Size: 4,878 sqft
Details
- Additional structures: Garage(s)
- Parcel number: 0085650023
- Zoning: Residential
- Zoning description: Residential
Construction
Type & style
- Home type: SingleFamily
- Architectural style: Two Story
- Property subtype: Single Family Residence
Materials
- Hardboard, Vinyl Siding, Frame
- Foundation: Block, Crawlspace, Poured
- Roof: Shingle
Condition
- New construction: No
- Year built: 1929
Utilities & green energy
- Sewer: Public Sewer
- Water: Connected, Public
Community & neighborhood
Location
- Region: New Albany
Other
Other facts
- Listing terms: Conventional,FHA
- Road surface type: Paved
Price history
| Date | Event | Price |
|---|---|---|
| 4/11/2025 | Sold | $355,701+6%$123/sqft |
Source: | ||
| 2/24/2025 | Price change | $335,700-2.2%$116/sqft |
Source: | ||
| 2/5/2025 | Price change | $343,200-0.4%$118/sqft |
Source: | ||
| 1/3/2025 | Listed for sale | $344,700+125.3%$119/sqft |
Source: | ||
| 7/16/2024 | Sold | $153,000-3.2%$53/sqft |
Source: | ||
Public tax history
| Year | Property taxes | Tax assessment |
|---|---|---|
| 2024 | $2,952 +116.5% | $154,800 +11.9% |
| 2023 | $1,364 +9.1% | $138,300 +7.1% |
| 2022 | $1,250 +57.1% | $129,100 +9.6% |
Find assessor info on the county website
Neighborhood: 47150
Nearby schools
GreatSchools rating
- 3/10Hazelwood Middle SchoolGrades: 5-8Distance: 0.6 mi
- 7/10New Albany Senior High SchoolGrades: 9-12Distance: 0.8 mi
- 7/10Slate Run Elementary SchoolGrades: PK-4Distance: 1.2 mi
Get pre-qualified for a loan
At Zillow Home Loans, we can pre-qualify you in as little as 5 minutes with no impact to your credit score.An equal housing lender. NMLS #10287.
Sell with ease on Zillow
Get a Zillow Showcase℠ listing at no additional cost and you could sell for —faster.
$381,900
2% more+$7,638
With Zillow Showcase(estimated)$389,538

