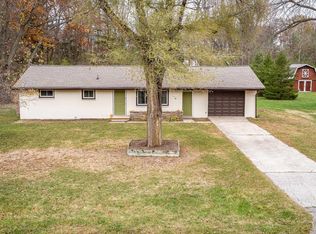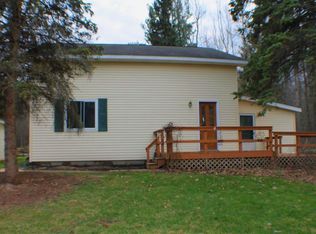Sold for $225,000
$225,000
2311 E Ginter Rd, Midland, MI 48640
4beds
1,814sqft
Single Family Residence
Built in 1956
0.6 Acres Lot
$225,700 Zestimate®
$124/sqft
$1,774 Estimated rent
Home value
$225,700
$208,000 - $244,000
$1,774/mo
Zestimate® history
Loading...
Owner options
Explore your selling options
What's special
GOT TO HAVE IT ON GINTER! Welcome to the Creek and this brick ranch home, solidly built in 1956 on over a half acre of land. Located on a quiet dead end road, this home offers two living spaces, four bedrooms and two full baths. Walk in your front door and enjoy new flooring throughout the main floor. Enter a large living room with tons of natural lighting that leads to the kitchen with adequate counter space, white cabinetry and laminate countertops. There are three bedrooms and one bath to one side of the home and a second bathroom off the kitchen. Adding additional space, the finished basement has a fourth bedroom and great room with ProCore flooring. The home offers a 2020 roof, a breezeway, deck and 1.5 car garage. Located less than a five minute bike ride from the rail trail and city water at the road if desired, do not miss the opportunity on this one! Call today for a private viewing!
Zillow last checked: 8 hours ago
Listing updated: January 14, 2026 at 12:30pm
Listed by:
Cassie Cohoon 989-213-7479,
Modern Realty
Bought with:
Polly Hollis, 6?5?0?1?3?4?0?7?6?0
Homes by Hollis EXP
Source: MiRealSource,MLS#: 50194521 Originating MLS: Saginaw Board of REALTORS
Originating MLS: Saginaw Board of REALTORS
Facts & features
Interior
Bedrooms & bathrooms
- Bedrooms: 4
- Bathrooms: 2
- Full bathrooms: 2
- Main level bathrooms: 2
- Main level bedrooms: 3
Bedroom 1
- Features: Carpet
- Level: Main
- Area: 168
- Dimensions: 14 x 12
Bedroom 2
- Features: Carpet
- Level: Main
- Area: 88
- Dimensions: 11 x 8
Bedroom 3
- Features: Carpet
- Level: Main
- Area: 108
- Dimensions: 12 x 9
Bedroom 4
- Level: Lower
- Area: 132
- Dimensions: 12 x 11
Bathroom 1
- Features: Vinyl
- Level: Main
- Area: 48
- Dimensions: 8 x 6
Bathroom 2
- Features: Vinyl
- Level: Main
- Area: 45
- Dimensions: 9 x 5
Dining room
- Features: Carpet
- Level: Main
- Area: 130
- Dimensions: 13 x 10
Family room
- Features: Vinyl
- Level: Lower
- Area: 325
- Dimensions: 25 x 13
Kitchen
- Features: Vinyl
- Level: Main
- Area: 110
- Dimensions: 11 x 10
Living room
- Features: Carpet
- Level: Main
- Area: 208
- Dimensions: 16 x 13
Heating
- Baseboard, Boiler, Natural Gas
Cooling
- Ceiling Fan(s), Wall/Window Unit(s)
Appliances
- Included: Dryer, Microwave, Range/Oven, Refrigerator, Washer, Electric Water Heater
Features
- Flooring: Carpet, Vinyl
- Basement: Block,Daylight,Finished
- Number of fireplaces: 2
- Fireplace features: Basement, Gas, Living Room
Interior area
- Total structure area: 2,428
- Total interior livable area: 1,814 sqft
- Finished area above ground: 1,214
- Finished area below ground: 600
Property
Parking
- Total spaces: 1.5
- Parking features: Garage, Attached, Electric in Garage, Garage Door Opener
- Attached garage spaces: 1.5
Features
- Levels: One
- Stories: 1
- Patio & porch: Deck, Porch
- Fencing: Fenced
- Frontage type: Road
- Frontage length: 115
Lot
- Size: 0.60 Acres
- Dimensions: 115 x 231
- Features: Dead End
Details
- Additional structures: Shed(s)
- Parcel number: 12003110008200
- Zoning description: Residential
- Special conditions: Private
Construction
Type & style
- Home type: SingleFamily
- Architectural style: Ranch
- Property subtype: Single Family Residence
Materials
- Brick
- Foundation: Basement
Condition
- Year built: 1956
Utilities & green energy
- Sewer: Septic Tank
- Water: Private Well
Community & neighborhood
Location
- Region: Midland
- Subdivision: N/A
Other
Other facts
- Listing agreement: Exclusive Right To Sell
- Listing terms: Cash,Conventional,FHA,VA Loan
- Road surface type: Paved
Price history
| Date | Event | Price |
|---|---|---|
| 1/14/2026 | Sold | $225,000-2.2%$124/sqft |
Source: | ||
| 11/21/2025 | Pending sale | $230,000$127/sqft |
Source: | ||
| 11/18/2025 | Listed for sale | $230,000+4.5%$127/sqft |
Source: | ||
| 2/21/2025 | Sold | $220,000-4.3%$121/sqft |
Source: | ||
| 1/27/2025 | Pending sale | $230,000$127/sqft |
Source: | ||
Public tax history
| Year | Property taxes | Tax assessment |
|---|---|---|
| 2025 | $2,623 | $102,500 +4.9% |
| 2024 | -- | $97,700 +15.3% |
| 2023 | $2,381 | $84,700 +12.2% |
Find assessor info on the county website
Neighborhood: 48640
Nearby schools
GreatSchools rating
- NABullock Creek Elementary SchoolGrades: PK-2Distance: 1.4 mi
- 5/10Bullock Creek Middle SchoolGrades: 6-8Distance: 1.3 mi
- 6/10Bullock Creek High SchoolGrades: 9-12Distance: 1.3 mi
Schools provided by the listing agent
- District: Bullock Creek School District
Source: MiRealSource. This data may not be complete. We recommend contacting the local school district to confirm school assignments for this home.
Get pre-qualified for a loan
At Zillow Home Loans, we can pre-qualify you in as little as 5 minutes with no impact to your credit score.An equal housing lender. NMLS #10287.

