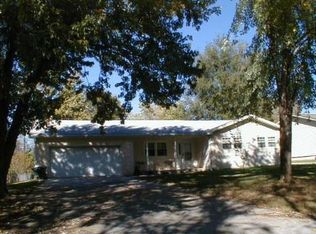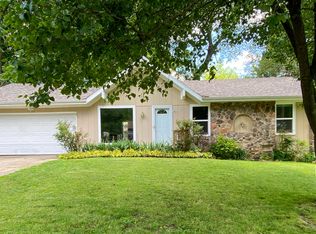Closed
Price Unknown
2311 E Cardinal Street, Springfield, MO 65804
3beds
1,825sqft
Single Family Residence
Built in 1972
10,454.4 Square Feet Lot
$297,200 Zestimate®
$--/sqft
$1,719 Estimated rent
Home value
$297,200
$267,000 - $330,000
$1,719/mo
Zestimate® history
Loading...
Owner options
Explore your selling options
What's special
Welcome to this beautifully remodeled 1,800 sq ft ranch-style home in SE Springfield. This property is a true gem, featuring one-of-a-kind details and high-end upgrades that deliver a unique, custom, and vibrant feel. Here's what makes this home stand out:Top-to-Bottom Remodel: No expense has been spared in the comprehensive upgrade of this home, ensuring quality and style in every corner.Unique Details: Thoughtful touches and unique features throughout the house give it a custom, vibrant feel that sets it apart from the rest.3 Bedrooms + Flex Space: With three spacious bedrooms and an additional flex space, this home offers versatility for your lifestyle needs. The flex space can serve as a home office, study, or a second living area.Open Floor Plan: The layout promotes a seamless flow between living areas, perfect for both relaxing and entertaining.Proximity to Hospitals: Ideally located just 6 minutes from Cox Hospital and 9 minutes from Mercy Hospital, this home is perfect for medical professionals or those who value close proximity to healthcare facilities.Near the Nature Center: Enjoy easy access to outdoor trails and the James River at the nearby Nature Center, perfect for nature enthusiasts and active lifestyles.This remodeled SE Springfield ranch is more than just a house; it's a place to call home. Experience the charm and quality of this unique property. Contact us today to schedule a private showing and see for yourself why this home is truly special.
Zillow last checked: 8 hours ago
Listing updated: January 22, 2026 at 11:56am
Listed by:
Tyler Richardson 417-773-5168,
Keller Williams
Bought with:
Kim Bateman, 2009011696
Murney Associates - Primrose
Source: SOMOMLS,MLS#: 60269634
Facts & features
Interior
Bedrooms & bathrooms
- Bedrooms: 3
- Bathrooms: 2
- Full bathrooms: 2
Heating
- Central, Natural Gas
Cooling
- Central Air, Ceiling Fan(s)
Appliances
- Included: Dishwasher, Gas Water Heater, Free-Standing Electric Oven, Microwave, Disposal
- Laundry: W/D Hookup
Features
- Walk-in Shower, Quartz Counters, Walk-In Closet(s)
- Flooring: Tile, Vinyl
- Windows: Double Pane Windows
- Has basement: No
- Has fireplace: Yes
- Fireplace features: Family Room, Gas
Interior area
- Total structure area: 1,825
- Total interior livable area: 1,825 sqft
- Finished area above ground: 1,825
- Finished area below ground: 0
Property
Parking
- Total spaces: 2
- Parking features: Garage Door Opener, Garage Faces Front
- Attached garage spaces: 2
Features
- Levels: One
- Stories: 1
- Patio & porch: Deck
- Exterior features: Rain Gutters
- Fencing: Chain Link,Full
- Has view: Yes
- View description: City
Lot
- Size: 10,454 sqft
- Dimensions: 80 x 132
- Features: Landscaped, Mature Trees
Details
- Parcel number: 881917107016
Construction
Type & style
- Home type: SingleFamily
- Architectural style: Ranch
- Property subtype: Single Family Residence
Materials
- Wood Siding, Vinyl Siding
- Foundation: Brick/Mortar, Crawl Space
- Roof: Composition
Condition
- Year built: 1972
Utilities & green energy
- Sewer: Public Sewer
- Water: Public
Community & neighborhood
Location
- Region: Springfield
- Subdivision: Hilltop Hts
Other
Other facts
- Listing terms: Cash,VA Loan,FHA,Conventional
- Road surface type: Asphalt, Concrete
Price history
| Date | Event | Price |
|---|---|---|
| 8/26/2024 | Sold | -- |
Source: | ||
| 7/27/2024 | Pending sale | $299,900$164/sqft |
Source: | ||
| 7/26/2024 | Price change | $299,900-3.2%$164/sqft |
Source: | ||
| 7/12/2024 | Price change | $309,900-1.6%$170/sqft |
Source: | ||
| 6/27/2024 | Price change | $314,900-1.6%$173/sqft |
Source: | ||
Public tax history
| Year | Property taxes | Tax assessment |
|---|---|---|
| 2025 | $1,045 +6.1% | $20,980 +14.2% |
| 2024 | $986 +0.6% | $18,370 |
| 2023 | $980 +1.8% | $18,370 +4.2% |
Find assessor info on the county website
Neighborhood: Spring Creek
Nearby schools
GreatSchools rating
- 5/10Field Elementary SchoolGrades: K-5Distance: 2 mi
- 6/10Pershing Middle SchoolGrades: 6-8Distance: 2.9 mi
- 8/10Glendale High SchoolGrades: 9-12Distance: 2.4 mi
Schools provided by the listing agent
- Elementary: SGF-Field
- Middle: SGF-Pershing
- High: SGF-Glendale
Source: SOMOMLS. This data may not be complete. We recommend contacting the local school district to confirm school assignments for this home.

