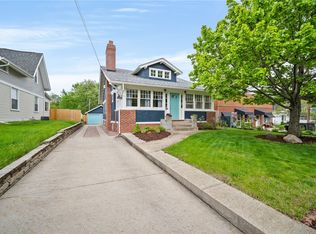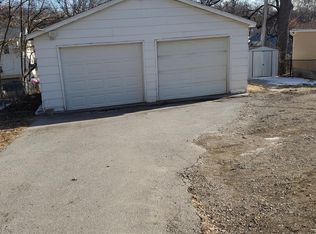Affordable and Adorable! This well cared for two story home starts off with an inviting covered front porch to take in all the sights and sounds of the mature neighborhood. Step inside to the large open floor plan. Living room is separated from the huge dining room by curved arched niches. French doors lead to the sunroom with walls of windows to bring in the sunlight. Updated kitchen includes all the appliances w/generous amount of cabinet/counter space. The main level is finished up with a quaint half bath. Upstairs you will find THREE bedrooms, great closet space and an updated full bath. Lower level offers both a washer and dryer and plenty of storage. There is more storage in the shed in the backyard. This location is ideal near park, shopping and a quick commute to downtown. Ask about the $10,000 that this home may use to make improvements through Neighborhood Finance. Make this your next Home Sweet Home!
This property is off market, which means it's not currently listed for sale or rent on Zillow. This may be different from what's available on other websites or public sources.


