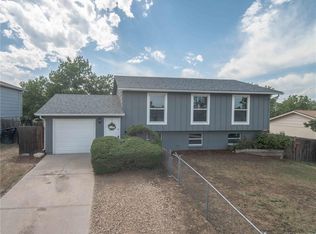Welcome to this charming and nicely updated tri-level in York Highlands. This 3 bed/2 bath has a wide open floor plan with tons of natural light. Kitchen has plenty of room for dining with access to the patio and garage. Large family room on lower level includes cozy fireplace with tile ledge. Newer luxury vinyl plank flooring and fresh paint throughout. Master bedroom has direct access to full bathroom and larger closet. Both bedrooms have walk in closets and linen closet in the hallway. All window coverings are included. Nice size backyard with shed and concrete patio just waiting for the new owner's final touches. Close to Community Park, Thornton City Pool and Yorkborough Park. Convenient access to all major highways.
This property is off market, which means it's not currently listed for sale or rent on Zillow. This may be different from what's available on other websites or public sources.
