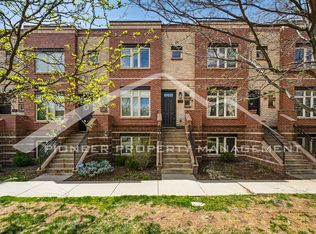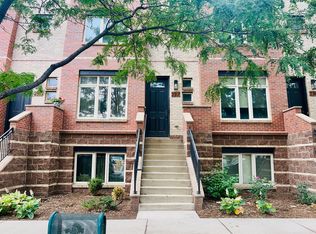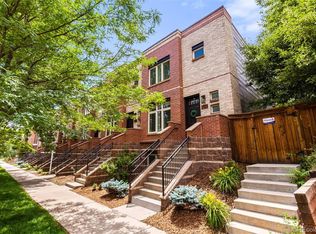Sold for $800,000
$800,000
2311 Decatur Street, Denver, CO 80211
3beds
2,076sqft
Townhouse
Built in 2004
-- sqft lot
$797,200 Zestimate®
$385/sqft
$4,400 Estimated rent
Home value
$797,200
$757,000 - $837,000
$4,400/mo
Zestimate® history
Loading...
Owner options
Explore your selling options
What's special
Claim your stunning row house in Jefferson Park, where abundant natural light fills the space through numerous large windows in this end unit. Ideally located across from Jefferson Park and just a short stroll from a variety of restaurants and entertainment options, this home boasts a remodeled kitchen, a central vacuum system, two modern fireplaces, hardwood flooring throughout, and stylish, upscale light fixtures.
This residence features two primary suites, each with spacious ensuite bathrooms. The finished basement offers a spa-like bathroom, an additional bedroom for extra comfort, and a second living area. You'll love the generous closet space, ample storage options, and a serene patio perfect for enjoying the delightful Colorado weather. Additionally, benefit from two separate detached garages and plenty of street parking.
Zillow last checked: 8 hours ago
Listing updated: January 30, 2026 at 01:15pm
Listed by:
Amber Simonis 303-905-5137 newsimonis@yahoo.com,
Coldwell Banker Realty 24,
Fred Kress 720-688-1554,
Coldwell Banker Realty 24
Bought with:
Jaime Hernandez Jr., 100087644
Compass - Denver
Source: REcolorado,MLS#: 3029395
Facts & features
Interior
Bedrooms & bathrooms
- Bedrooms: 3
- Bathrooms: 4
- Full bathrooms: 1
- 3/4 bathrooms: 2
- 1/2 bathrooms: 1
- Main level bathrooms: 1
Bedroom
- Level: Upper
Bedroom
- Features: Primary Suite
- Level: Upper
Bedroom
- Level: Basement
Bathroom
- Level: Main
Bathroom
- Description: Ensuite
- Level: Upper
Bathroom
- Features: Primary Suite
- Level: Upper
Bathroom
- Description: Rainfall Shower
- Level: Basement
Den
- Description: With Fireplace
- Level: Basement
Kitchen
- Description: Stainless Steel Appliances
- Level: Main
Laundry
- Description: With Storage And Utility Sink
- Level: Basement
Living room
- Description: With Fireplace
- Level: Main
Heating
- Forced Air
Cooling
- Central Air
Appliances
- Included: Dishwasher, Disposal, Dryer, Microwave, Range, Range Hood, Refrigerator, Washer
Features
- Built-in Features, Ceiling Fan(s), Central Vacuum, Five Piece Bath, Granite Counters, High Ceilings, High Speed Internet, Smoke Free, Walk-In Closet(s)
- Flooring: Carpet, Tile, Wood
- Windows: Double Pane Windows
- Basement: Full
- Number of fireplaces: 2
- Fireplace features: Basement, Gas, Living Room
- Common walls with other units/homes: End Unit
Interior area
- Total structure area: 2,076
- Total interior livable area: 2,076 sqft
- Finished area above ground: 1,384
- Finished area below ground: 650
Property
Parking
- Total spaces: 2
- Parking features: Concrete, Dry Walled, Insulated Garage, Storage
- Garage spaces: 2
Features
- Levels: Two
- Stories: 2
- Entry location: Ground
- Patio & porch: Patio
Lot
- Features: Near Public Transit
Details
- Parcel number: 232119034
- Zoning: R-3
- Special conditions: Short Sale
Construction
Type & style
- Home type: Townhouse
- Property subtype: Townhouse
- Attached to another structure: Yes
Materials
- Brick, Frame
- Roof: Composition
Condition
- Updated/Remodeled
- Year built: 2004
Utilities & green energy
- Electric: 110V
- Sewer: Public Sewer
- Water: Public
- Utilities for property: Electricity Connected, Internet Access (Wired), Natural Gas Connected
Community & neighborhood
Security
- Security features: Carbon Monoxide Detector(s), Smart Locks, Smoke Detector(s), Video Doorbell
Location
- Region: Denver
- Subdivision: Jefferson Park
HOA & financial
HOA
- Has HOA: Yes
- HOA fee: $384 monthly
- Services included: Exterior Maintenance w/out Roof, Insurance, Maintenance Grounds, Maintenance Structure, Sewer, Snow Removal, Trash
- Association name: Walker's Row
- Association phone: 303-260-7177
Other
Other facts
- Listing terms: 1031 Exchange,Cash,Conventional,Jumbo
- Ownership: Individual
- Road surface type: Paved
Price history
| Date | Event | Price |
|---|---|---|
| 1/30/2026 | Sold | $800,000-1.2%$385/sqft |
Source: | ||
| 10/29/2025 | Pending sale | $810,000$390/sqft |
Source: | ||
| 10/25/2025 | Price change | $810,000-1.2%$390/sqft |
Source: | ||
| 10/2/2025 | Listed for sale | $820,000+45.1%$395/sqft |
Source: | ||
| 4/28/2016 | Sold | $565,000+31.1%$272/sqft |
Source: Public Record Report a problem | ||
Public tax history
| Year | Property taxes | Tax assessment |
|---|---|---|
| 2024 | $4,156 +14.2% | $53,640 -5.7% |
| 2023 | $3,639 +3.6% | $56,870 +24.3% |
| 2022 | $3,512 +4.5% | $45,760 -2.8% |
Find assessor info on the county website
Neighborhood: Jefferson Park
Nearby schools
GreatSchools rating
- 8/10Brown Elementary SchoolGrades: PK-5Distance: 0.6 mi
- 5/10Lake Middle SchoolGrades: 6-8Distance: 0.7 mi
- 5/10North High SchoolGrades: 9-12Distance: 0.6 mi
Schools provided by the listing agent
- Elementary: Brown
- Middle: Strive Lake
- High: North
- District: Denver 1
Source: REcolorado. This data may not be complete. We recommend contacting the local school district to confirm school assignments for this home.
Get a cash offer in 3 minutes
Find out how much your home could sell for in as little as 3 minutes with a no-obligation cash offer.
Estimated market value$797,200
Get a cash offer in 3 minutes
Find out how much your home could sell for in as little as 3 minutes with a no-obligation cash offer.
Estimated market value
$797,200


