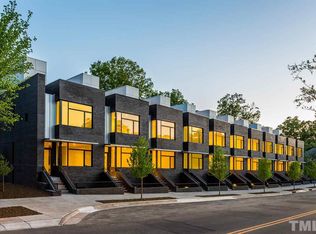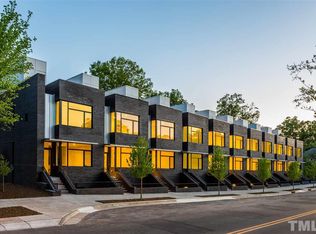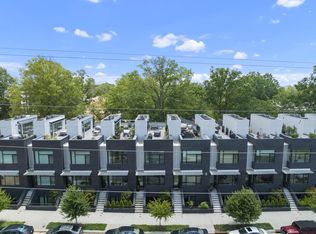The Clark Townhomes in Cameron Village combine the convenience of city-living and the elegance of a luxury home. Steps from premier shopping & dining, the locale is as unparalleled as the design. From the striking masonry to the sleek interiors, sophisticated stylings speak to the craftsmanship in the construction. Add in three alfresco entertainment areas, including your expansive rooftop, a posh primary and spa-like ensuite, 3-car covered parking and elevator in-between? You'll make your mark at Clark.
This property is off market, which means it's not currently listed for sale or rent on Zillow. This may be different from what's available on other websites or public sources.


