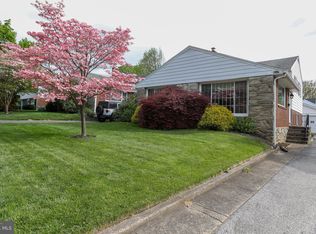Welcome to this extremely well maintained twin in the popular Ardmore section of Haverford Township. The adorable front porch of this home is a great place to relax and greet your neighbors. Enter into the large inviting living room which has a stone fireplace and hardwood flooring; The bright dining room with large windows is a great place to enjoy a special dinner. The Eat in kitchen with solid wood cabinets and stainless steel appliances has been extremely well maintained. Doorway leads to the back yard with a private back porch for entertaining. Second floor has three bedrooms; Large Master bedroom has hardwood flooring and windows allowing light to flow compliments the second floor; two additional bedrooms with closet space, Full bath with ceramic tile to boot. Full basement with washer/dryer room, utility room and additional storage. Long driveway with four car parking leads to a one car garage; The backyard is private and a great space for your gatherings. The landscape is tastefully done. This house is as neat as a pin! Highly Ranked Haverford Township School District. Within walking distance to Carlino~s, Marrone~s and Sam~s Restaurants on County Line Road. Nearby shopping in Ardmore; Walk to the Rt. 100 into to the city, close to the Paoli-Thorndale line in Wynnewood, and the entrance to Rt. 476; Twenty minutes to Center City and the airport. Excellent schools, Karakung Little League, Haverford~s Music Fest~s and parades, Dining out in Ardmore and Main Line Shopping. Come experience Ardmore-It~s a great place to live!
This property is off market, which means it's not currently listed for sale or rent on Zillow. This may be different from what's available on other websites or public sources.

