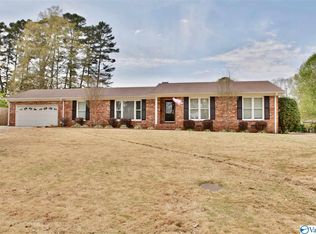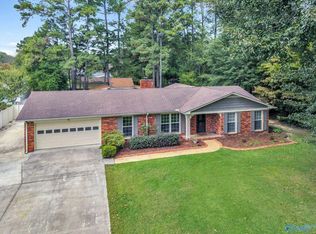Sold for $325,000
$325,000
2311 Brookwood Dr SE, Decatur, AL 35601
3beds
2,556sqft
Single Family Residence
Built in ----
-- sqft lot
$361,500 Zestimate®
$127/sqft
$2,075 Estimated rent
Home value
$361,500
$329,000 - $394,000
$2,075/mo
Zestimate® history
Loading...
Owner options
Explore your selling options
What's special
ONE-LEVEL LIVING in the ESTATES OF BROOKMEADE, which includes 24 X 24 DETACHED GARAGE. All information to be verified by purchaser, prior to purchase.
Zillow last checked: 8 hours ago
Listing updated: August 13, 2024 at 10:11am
Listed by:
Jeremy Jones 256-466-4675,
Parker Real Estate Res.LLC,
Walker Jones 256-616-6602,
Parker Real Estate Res.LLC
Bought with:
Andy Keith, 140715
Exp Realty LLC Northern
Source: ValleyMLS,MLS#: 21865038
Facts & features
Interior
Bedrooms & bathrooms
- Bedrooms: 3
- Bathrooms: 3
- Full bathrooms: 2
- 1/2 bathrooms: 1
Primary bedroom
- Features: Ceiling Fan(s), Recessed Lighting, Smooth Ceiling, Walk in Closet 2
- Level: First
- Area: 231
- Dimensions: 21 x 11
Bedroom
- Features: Carpet, Recessed Lighting, Smooth Ceiling, Walk-In Closet(s)
- Level: First
- Area: 288
- Dimensions: 18 x 16
Bedroom 2
- Features: Ceiling Fan(s), Carpet, Recessed Lighting, Walk-In Closet(s)
- Level: First
- Area: 160
- Dimensions: 16 x 10
Dining room
- Features: Recessed Lighting, Smooth Ceiling
- Level: First
- Area: 156
- Dimensions: 13 x 12
Kitchen
- Features: 9’ Ceiling, Ceiling Fan(s), Kitchen Island, Pantry, Smooth Ceiling, Tile
- Level: First
- Area: 304
- Dimensions: 19 x 16
Living room
- Features: 9’ Ceiling, Ceiling Fan(s), Fireplace, Recessed Lighting
- Level: First
- Area: 480
- Dimensions: 24 x 20
Den
- Features: Recessed Lighting, Smooth Ceiling
- Level: First
- Area: 143
- Dimensions: 13 x 11
Laundry room
- Features: Recessed Lighting, Smooth Ceiling
- Level: First
- Area: 126
- Dimensions: 9 x 14
Heating
- Central 2, Natural Gas
Cooling
- Multi Units
Features
- Has basement: No
- Number of fireplaces: 1
- Fireplace features: Gas Log, One
Interior area
- Total interior livable area: 2,556 sqft
Property
Parking
- Parking features: Garage-Two Car, Garage-Detached, Workshop in Garage, Garage Door Opener, Garage Faces Front
Features
- Levels: One
- Stories: 1
- Exterior features: Sprinkler Sys
Lot
- Dimensions: 120 x 160 x 118 x 160
Details
- Additional structures: Outbuilding
- Parcel number: 0308331013.020.000
Construction
Type & style
- Home type: SingleFamily
- Architectural style: Ranch
- Property subtype: Single Family Residence
Materials
- Foundation: Slab
Condition
- New construction: No
Utilities & green energy
- Sewer: Public Sewer
- Water: Public
Community & neighborhood
Location
- Region: Decatur
- Subdivision: Brookmead
Price history
| Date | Event | Price |
|---|---|---|
| 8/13/2024 | Sold | $325,000-6.7%$127/sqft |
Source: | ||
| 8/9/2024 | Pending sale | $348,311$136/sqft |
Source: | ||
| 7/15/2024 | Contingent | $348,311$136/sqft |
Source: | ||
| 7/9/2024 | Listed for sale | $348,311+380.4%$136/sqft |
Source: | ||
| 2/12/2008 | Sold | $72,500$28/sqft |
Source: Public Record Report a problem | ||
Public tax history
| Year | Property taxes | Tax assessment |
|---|---|---|
| 2024 | $1,018 | $26,800 |
| 2023 | $1,018 | $26,800 |
| 2022 | $1,018 +17.7% | $26,800 +17.2% |
Find assessor info on the county website
Neighborhood: 35601
Nearby schools
GreatSchools rating
- 6/10Eastwood Elementary SchoolGrades: PK-5Distance: 0.8 mi
- 4/10Decatur Middle SchoolGrades: 6-8Distance: 2.2 mi
- 5/10Decatur High SchoolGrades: 9-12Distance: 2.1 mi
Schools provided by the listing agent
- Elementary: Eastwood Elementary
- Middle: Decatur Middle School
- High: Decatur High
Source: ValleyMLS. This data may not be complete. We recommend contacting the local school district to confirm school assignments for this home.
Get pre-qualified for a loan
At Zillow Home Loans, we can pre-qualify you in as little as 5 minutes with no impact to your credit score.An equal housing lender. NMLS #10287.
Sell for more on Zillow
Get a Zillow Showcase℠ listing at no additional cost and you could sell for .
$361,500
2% more+$7,230
With Zillow Showcase(estimated)$368,730

