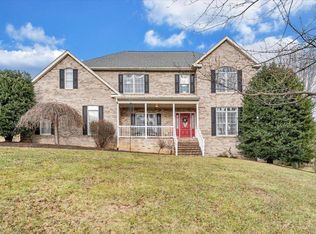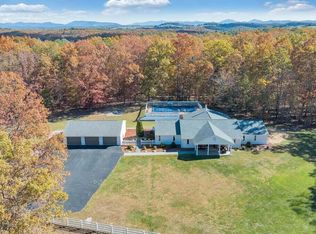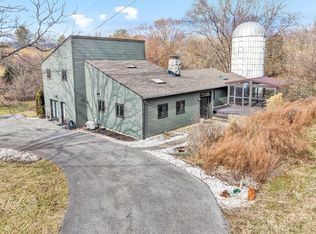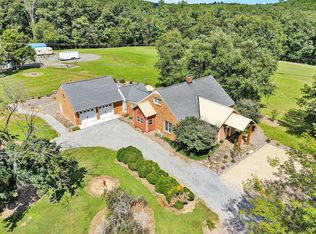Nestled amongst the farms and neighboring orchards, the 1.5 story has incredible mountain views while looking over Botetourt County. Just minutes to Daleville shopping, restaurants, and entertianment, you can find peace and privacy at home here. Attached 2 car garage with bonus room, detached 4 bay garage with covered storage on the rear. Large storage area around the building as well. The open floorplan features a first floor primary suite including walk in tiled shower, modern kitchen, first floor laundry, and two steps in from the garage. Take in the views from either of the front porches or grill out at the rear outdoor kitchen. Land runs back to Shavers Farm as well. Covered gazebo in the back yard overlooks stone patio and fire pit. Lumos Fiber Internet available.
For sale
Price cut: $12.5K (11/14)
$812,500
2311 Blacksburg Rd, Fincastle, VA 24090
3beds
3,008sqft
Est.:
Single Family Residence
Built in 2009
7.99 Acres Lot
$771,800 Zestimate®
$270/sqft
$-- HOA
What's special
- 170 days |
- 815 |
- 59 |
Zillow last checked: 8 hours ago
Listing updated: November 14, 2025 at 06:11am
Listed by:
JAY KILBY 540-793-2167,
RE/MAX ALL STARS,
RODNEY SPICKARD 540-793-1341
Source: RVAR,MLS#: 919342
Tour with a local agent
Facts & features
Interior
Bedrooms & bathrooms
- Bedrooms: 3
- Bathrooms: 3
- Full bathrooms: 2
- 1/2 bathrooms: 1
Primary bedroom
- Level: E
Bedroom 2
- Level: U
Bedroom 3
- Level: U
Other
- Level: E
Dining area
- Level: E
Eat in kitchen
- Level: E
Great room
- Level: E
Laundry
- Level: E
Recreation room
- Level: U
Other
- Level: O
Heating
- Heat Pump Electric
Cooling
- Heat Pump Electric
Appliances
- Included: Dishwasher, Electric Range, Refrigerator
Features
- Storage
- Flooring: Carpet, Ceramic Tile, Wood
- Windows: Tilt-In
- Has basement: No
- Number of fireplaces: 1
- Fireplace features: Great Room
Interior area
- Total structure area: 3,008
- Total interior livable area: 3,008 sqft
- Finished area above ground: 3,008
- Finished area below ground: 0
Property
Parking
- Total spaces: 6
- Parking features: Attached, Garage Detached, Off Street
- Has attached garage: Yes
- Covered spaces: 6
- Has uncovered spaces: Yes
Features
- Levels: One and One Half
- Stories: 1
- Patio & porch: Patio, Front Porch, Rear Porch
- Exterior features: Outdoor Kitchen
- Has view: Yes
Lot
- Size: 7.99 Acres
- Features: Varied
Details
- Parcel number: 7351B
Construction
Type & style
- Home type: SingleFamily
- Property subtype: Single Family Residence
Materials
- Brick, Stone, Vinyl
Condition
- Completed
- Year built: 2009
Utilities & green energy
- Electric: 0 Phase
- Water: Well
Community & HOA
Community
- Subdivision: N/A
HOA
- Has HOA: No
Location
- Region: Fincastle
Financial & listing details
- Price per square foot: $270/sqft
- Tax assessed value: $588,000
- Annual tax amount: $4,116
- Date on market: 7/19/2025
- Road surface type: Paved
Estimated market value
$771,800
$733,000 - $810,000
$2,748/mo
Price history
Price history
| Date | Event | Price |
|---|---|---|
| 11/14/2025 | Price change | $812,500-1.5%$270/sqft |
Source: | ||
| 7/19/2025 | Listed for sale | $825,000-6.2%$274/sqft |
Source: | ||
| 6/19/2025 | Listing removed | $879,950$293/sqft |
Source: | ||
| 6/1/2025 | Price change | $879,950-2.2%$293/sqft |
Source: | ||
| 5/19/2025 | Listed for sale | $899,950+89.7%$299/sqft |
Source: | ||
Public tax history
Public tax history
| Year | Property taxes | Tax assessment |
|---|---|---|
| 2025 | $4,116 | $588,000 |
| 2024 | $4,116 +28.9% | $588,000 +45.5% |
| 2023 | $3,193 | $404,200 |
Find assessor info on the county website
BuyAbility℠ payment
Est. payment
$4,680/mo
Principal & interest
$3956
Property taxes
$440
Home insurance
$284
Climate risks
Neighborhood: 24090
Nearby schools
GreatSchools rating
- 6/10Breckinridge Elementary SchoolGrades: PK-5Distance: 2.5 mi
- 7/10Central Academy MiddleGrades: 6-8Distance: 3.2 mi
- 8/10James River High SchoolGrades: 9-12Distance: 11 mi
Schools provided by the listing agent
- Elementary: Breckinridge
- Middle: Central Academy
- High: James River
Source: RVAR. This data may not be complete. We recommend contacting the local school district to confirm school assignments for this home.
- Loading
- Loading




