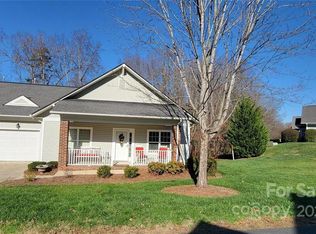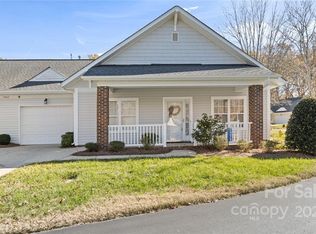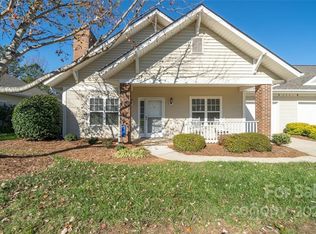Closed
$255,000
2311 Belleview Ct UNIT 22A, Monroe, NC 28110
2beds
1,086sqft
Townhouse
Built in 2008
0.07 Acres Lot
$255,600 Zestimate®
$235/sqft
$1,558 Estimated rent
Home value
$255,600
$240,000 - $273,000
$1,558/mo
Zestimate® history
Loading...
Owner options
Explore your selling options
What's special
Completely Updated: flooring (no carpet), kitchen countertops, sink, SS appliances in Kitchen, Shower and countertops. Very private screened porch and deck with view of trees. All exterior maintenance of grounds and buildings provided by HOA. Central club house hosts events most every night.
Zillow last checked: 8 hours ago
Listing updated: August 19, 2024 at 09:33am
Listing Provided by:
Kinsey Cockman 4kinsey@gmail.com,
Coldwell Banker Realty
Bought with:
Matt Stone
Stone Realty Group
Source: Canopy MLS as distributed by MLS GRID,MLS#: 4142953
Facts & features
Interior
Bedrooms & bathrooms
- Bedrooms: 2
- Bathrooms: 2
- Full bathrooms: 2
- Main level bedrooms: 2
Kitchen
- Features: Breakfast Bar
- Level: Main
Heating
- Central, Forced Air, Natural Gas
Cooling
- Central Air
Appliances
- Included: Dishwasher, Disposal, Dryer, Electric Oven, Electric Range, ENERGY STAR Qualified Refrigerator, Microwave, Oven, Plumbed For Ice Maker, Refrigerator, Washer, Washer/Dryer
- Laundry: Electric Dryer Hookup, Washer Hookup
Features
- Breakfast Bar, Open Floorplan, Walk-In Closet(s)
- Flooring: Laminate
- Doors: Insulated Door(s), Pocket Doors, Screen Door(s), Storm Door(s)
- Windows: Insulated Windows, Window Treatments
- Has basement: No
- Attic: Pull Down Stairs
Interior area
- Total structure area: 1,086
- Total interior livable area: 1,086 sqft
- Finished area above ground: 1,086
- Finished area below ground: 0
Property
Parking
- Total spaces: 2
- Parking features: Attached Garage, Garage Door Opener, Garage Faces Front, Parking Space(s), Garage on Main Level
- Attached garage spaces: 1
- Uncovered spaces: 1
Accessibility
- Accessibility features: Two or More Access Exits, Bath 60 Inch Turning Radius, Bath Grab Bars, Bath Lever Faucets, Door Width 32 Inches or More, Swing In Door(s), Garage Door Height Greater Than 84 inches, Accessible Hallway(s), Mobility Friendly Flooring, No Interior Steps
Features
- Levels: One
- Stories: 1
- Entry location: Main
- Patio & porch: Deck, Enclosed, Screened, Side Porch
- Exterior features: Lawn Maintenance
Lot
- Size: 0.07 Acres
- Features: Cul-De-Sac
Details
- Additional structures: None
- Parcel number: 09298079B23
- Zoning: AQ4
- Special conditions: Standard
- Horse amenities: None
Construction
Type & style
- Home type: Townhouse
- Architectural style: Traditional
- Property subtype: Townhouse
Materials
- Brick Full
- Foundation: Crawl Space
- Roof: Shingle
Condition
- New construction: No
- Year built: 2008
Utilities & green energy
- Sewer: Public Sewer
- Water: City
- Utilities for property: Cable Connected, Electricity Connected, Phone Connected, Underground Power Lines, Underground Utilities, Wired Internet Available
Community & neighborhood
Security
- Security features: Carbon Monoxide Detector(s), Smoke Detector(s)
Community
- Community features: Fifty Five and Older, Clubhouse, Sidewalks, Street Lights
Senior living
- Senior community: Yes
Location
- Region: Monroe
- Subdivision: Village of Woodridge
HOA & financial
HOA
- Has HOA: Yes
- HOA fee: $725 monthly
- Association name: Village of Woodridge
- Association phone: 704-225-9118
Other
Other facts
- Listing terms: Cash,Conventional,Exchange,FHA,FMHA,VA Loan
- Road surface type: Concrete, Paved
Price history
| Date | Event | Price |
|---|---|---|
| 8/19/2024 | Sold | $255,000-1.7%$235/sqft |
Source: | ||
| 5/27/2024 | Listed for sale | $259,500+62.2%$239/sqft |
Source: | ||
| 11/10/2020 | Sold | $160,000-5.9%$147/sqft |
Source: Public Record | ||
| 6/17/2009 | Sold | $170,000$157/sqft |
Source: Public Record | ||
Public tax history
| Year | Property taxes | Tax assessment |
|---|---|---|
| 2025 | $2,108 +16.1% | $241,100 +44.8% |
| 2024 | $1,816 | $166,500 |
| 2023 | $1,816 | $166,500 |
Find assessor info on the county website
Neighborhood: 28110
Nearby schools
GreatSchools rating
- 3/10Porter Ridge Elementary SchoolGrades: PK-5Distance: 4.2 mi
- 9/10Piedmont Middle SchoolGrades: 6-8Distance: 6.6 mi
- 7/10Piedmont High SchoolGrades: 9-12Distance: 6.7 mi
Get a cash offer in 3 minutes
Find out how much your home could sell for in as little as 3 minutes with a no-obligation cash offer.
Estimated market value
$255,600
Get a cash offer in 3 minutes
Find out how much your home could sell for in as little as 3 minutes with a no-obligation cash offer.
Estimated market value
$255,600


