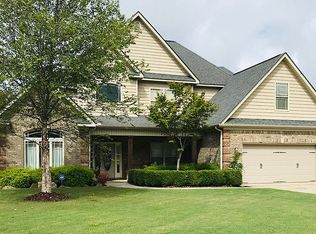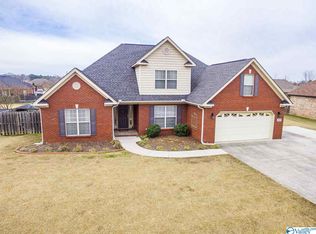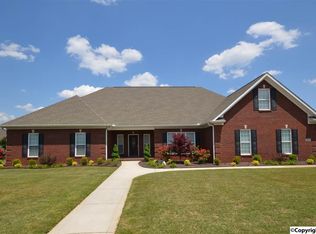Sold for $535,000
$535,000
2311 Amberly Ln SW, Decatur, AL 35603
5beds
3,233sqft
Single Family Residence
Built in 2008
0.45 Acres Lot
$528,500 Zestimate®
$165/sqft
$2,520 Estimated rent
Home value
$528,500
$428,000 - $650,000
$2,520/mo
Zestimate® history
Loading...
Owner options
Explore your selling options
What's special
OPEN HOUSE SAT & SUN !!! A rare opportunity to own a 2 story Home on HALF ACRE lot with SALT WATER POOL & OUTDOOR OASIS. Richly appointed features showcasing GRAND FOYER & LIVING space with soaring 20' CEILING. GOURMET farmhouse kitchen with GRANITE countertops & a breakfast nook overlooking pool oasis. SECLUDED owner's retreat, GLAM bath with jetted bathtub, tile shower & dual closets. Perfect layout with dining, laundry & 2 bed/2 bath on the main level. Lush green backyard great for entertaining with pool and OUTDOOR FIREPLACE. Upstairs includes 3 spacious beds with a full bath. 2 car garage with oversized driveway. NEW POOL PUMP & LINER. NEW ROOF. Whole house water filtration system.
Zillow last checked: 8 hours ago
Listing updated: June 28, 2025 at 08:54am
Listed by:
Shalu Holman 513-491-2731,
Engel & Volkers Huntsville
Bought with:
Jeremy Jones, 106658
Parker Real Estate Res.LLC
Source: ValleyMLS,MLS#: 21888341
Facts & features
Interior
Bedrooms & bathrooms
- Bedrooms: 5
- Bathrooms: 3
- Full bathrooms: 3
Primary bedroom
- Features: Ceiling Fan(s), Recessed Lighting, Wood Floor, Walk-In Closet(s), Walk in Closet 2
- Level: First
- Area: 234
- Dimensions: 13 x 18
Bedroom 2
- Features: Carpet, Wainscoting
- Level: First
- Area: 144
- Dimensions: 12 x 12
Bedroom 3
- Features: Ceiling Fan(s), Carpet, Walk-In Closet(s)
- Level: Second
- Area: 234
- Dimensions: 13 x 18
Bedroom 4
- Features: Ceiling Fan(s), Carpet, Walk-In Closet(s)
- Level: Second
- Area: 156
- Dimensions: 12 x 13
Bedroom 5
- Features: Carpet
- Level: Second
- Area: 209
- Dimensions: 11 x 19
Bathroom 1
- Features: Double Vanity, Tile, Walk-In Closet(s)
- Level: First
- Area: 182
- Dimensions: 13 x 14
Dining room
- Features: Smooth Ceiling, Wood Floor
- Level: First
- Area: 154
- Dimensions: 11 x 14
Kitchen
- Features: Eat-in Kitchen, Granite Counters, Pantry, Recessed Lighting, Tile, Built-in Features
- Level: First
- Area: 216
- Dimensions: 12 x 18
Living room
- Features: 12’ Ceiling, Ceiling Fan(s), Fireplace, Recessed Lighting, Vaulted Ceiling(s), Wood Floor
- Level: First
- Area: 352
- Dimensions: 16 x 22
Laundry room
- Features: Built-in Features, Utility Sink
- Level: First
- Area: 63
- Dimensions: 7 x 9
Heating
- Central 2, Electric
Cooling
- Central 2, Electric
Appliances
- Included: Range, Cooktop, Dishwasher, Microwave, Refrigerator, Electric Water Heater
Features
- Has basement: No
- Number of fireplaces: 2
- Fireplace features: Outside, Gas Log, Two, Wood Burning
Interior area
- Total interior livable area: 3,233 sqft
Property
Parking
- Parking features: Garage-Two Car, Garage-Attached, Garage Door Opener, Driveway-Concrete
Features
- Levels: Two
- Stories: 2
- Patio & porch: Covered Patio, Covered Porch, Front Porch, Patio
- Exterior features: Sidewalk, Sprinkler Sys
- Has private pool: Yes
- Pool features: Salt Water
Lot
- Size: 0.45 Acres
Details
- Parcel number: 0208342000004.003
Construction
Type & style
- Home type: SingleFamily
- Architectural style: Craftsman
- Property subtype: Single Family Residence
Materials
- Foundation: Slab
Condition
- New construction: No
- Year built: 2008
Utilities & green energy
- Sewer: Public Sewer
- Water: Public
Community & neighborhood
Location
- Region: Decatur
- Subdivision: Deerfoot Estates
HOA & financial
HOA
- Has HOA: Yes
- HOA fee: $480 annually
- Association name: Elite Housing Management
Price history
| Date | Event | Price |
|---|---|---|
| 6/27/2025 | Sold | $535,000-2.7%$165/sqft |
Source: | ||
| 6/17/2025 | Contingent | $550,000$170/sqft |
Source: | ||
| 5/8/2025 | Listed for sale | $550,000$170/sqft |
Source: | ||
Public tax history
Tax history is unavailable.
Neighborhood: 35603
Nearby schools
GreatSchools rating
- 4/10Julian Harris Elementary SchoolGrades: PK-5Distance: 1 mi
- 6/10Cedar Ridge Middle SchoolGrades: 6-8Distance: 1.8 mi
- 7/10Austin High SchoolGrades: 10-12Distance: 0.4 mi
Schools provided by the listing agent
- Elementary: Julian Harris Elementary
- Middle: Cedar Bluff
- High: Austin
Source: ValleyMLS. This data may not be complete. We recommend contacting the local school district to confirm school assignments for this home.
Get pre-qualified for a loan
At Zillow Home Loans, we can pre-qualify you in as little as 5 minutes with no impact to your credit score.An equal housing lender. NMLS #10287.
Sell for more on Zillow
Get a Zillow Showcase℠ listing at no additional cost and you could sell for .
$528,500
2% more+$10,570
With Zillow Showcase(estimated)$539,070


