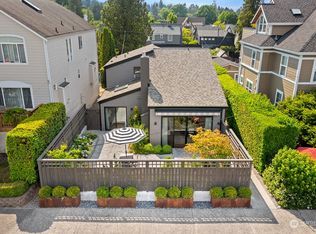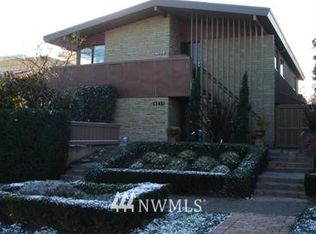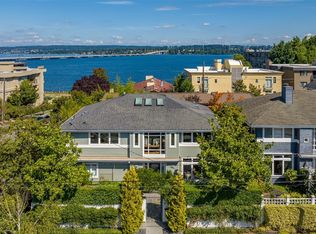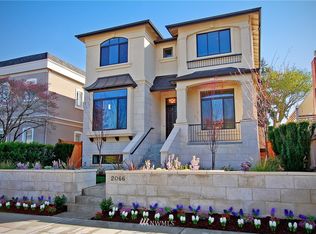Sold
Listed by:
Graham Gregg,
COMPASS,
Sally Gregg,
COMPASS
Bought with: Windermere Real Estate Co.
$2,665,000
2311 42nd Avenue E, Seattle, WA 98112
5beds
4,457sqft
Single Family Residence
Built in 2003
4,944.06 Square Feet Lot
$2,648,800 Zestimate®
$598/sqft
$5,762 Estimated rent
Home value
$2,648,800
$2.44M - $2.86M
$5,762/mo
Zestimate® history
Loading...
Owner options
Explore your selling options
What's special
Welcome to this impeccable home in coveted Madison Park! Such a rare seamless blend of the coziness & charm of a traditional Seattle home w/today's modern conveniences. Spaces you desire for gracious & functional living, w/flexibility to configure to fit your lifestyle. Always wanted a home gym, flex space or art studio? It can be here. Hardwoods & radiant heat throughout, gas FP, French doors to deck/yard, remodeled chef’s kitchen w/quartz counters, walnut island, Wolf, Sub-Zero & Miele appls, primary ensuite, + 3BRS, updated bath & laundry, 3rd floor deck. Great accommodations for guests or caregivers in basement ADU w/complete kitchen, bath, laundry, LR & separate entry. 2 car Garage w/EV, 2 courtyards, secure yard. Come see this!
Zillow last checked: 8 hours ago
Listing updated: August 15, 2025 at 04:03am
Offers reviewed: Jul 01
Listed by:
Graham Gregg,
COMPASS,
Sally Gregg,
COMPASS
Bought with:
Chet A. Crile, 27427
Windermere Real Estate Co.
Source: NWMLS,MLS#: 2398448
Facts & features
Interior
Bedrooms & bathrooms
- Bedrooms: 5
- Bathrooms: 4
- Full bathrooms: 1
- 3/4 bathrooms: 2
- 1/2 bathrooms: 1
- Main level bathrooms: 1
Bedroom
- Level: Lower
Bathroom three quarter
- Level: Lower
Other
- Level: Lower
Other
- Level: Main
Den office
- Level: Main
Dining room
- Level: Main
Entry hall
- Level: Main
Kitchen with eating space
- Level: Main
Living room
- Level: Main
Heating
- Fireplace, Radiant, Electric, Natural Gas
Cooling
- Ductless
Appliances
- Included: Dishwasher(s), Disposal, Double Oven, Dryer(s), Microwave(s), Refrigerator(s), See Remarks, Stove(s)/Range(s), Washer(s), Garbage Disposal, Water Heater: Gas, Water Heater Location: Basement
Features
- Bath Off Primary, Central Vacuum, Ceiling Fan(s), Dining Room
- Flooring: Ceramic Tile, Concrete, Hardwood
- Doors: French Doors
- Windows: Double Pane/Storm Window, Skylight(s)
- Basement: Daylight,Finished
- Number of fireplaces: 1
- Fireplace features: Gas, Main Level: 1, Fireplace
Interior area
- Total structure area: 4,457
- Total interior livable area: 4,457 sqft
Property
Parking
- Total spaces: 2
- Parking features: Detached Garage, Off Street
- Garage spaces: 2
Features
- Levels: Multi/Split
- Entry location: Main
- Patio & porch: Second Kitchen, Bath Off Primary, Built-In Vacuum, Ceiling Fan(s), Double Pane/Storm Window, Dining Room, Fireplace, French Doors, Security System, Skylight(s), Sprinkler System, Walk-In Closet(s), Water Heater, Wine/Beverage Refrigerator, Wired for Generator
- Has view: Yes
- View description: Lake, Mountain(s), Partial, Territorial
- Has water view: Yes
- Water view: Lake
Lot
- Size: 4,944 sqft
- Features: Curbs, Paved, Sidewalk, Cable TV, Deck, Electric Car Charging, Fenced-Partially, Gas Available, Gated Entry, High Speed Internet, Patio, Rooftop Deck
- Topography: Level
Details
- Parcel number: 4385701315
- Special conditions: Standard
- Other equipment: Wired for Generator
Construction
Type & style
- Home type: SingleFamily
- Architectural style: Craftsman
- Property subtype: Single Family Residence
Materials
- Cement Planked, Cement Plank
- Foundation: Poured Concrete
- Roof: Composition
Condition
- Very Good
- Year built: 2003
Utilities & green energy
- Electric: Company: Seattle City Light
- Sewer: Sewer Connected, Company: Seattle Public Utilities
- Water: Public, Company: Seattle Public Utilities
- Utilities for property: Xfinity
Community & neighborhood
Security
- Security features: Security System
Location
- Region: Seattle
- Subdivision: Madison Park
Other
Other facts
- Listing terms: Cash Out,Conventional
- Cumulative days on market: 119 days
Price history
| Date | Event | Price |
|---|---|---|
| 7/15/2025 | Sold | $2,665,000$598/sqft |
Source: | ||
| 7/2/2025 | Pending sale | $2,665,000$598/sqft |
Source: | ||
| 6/26/2025 | Listed for sale | $2,665,000+25.4%$598/sqft |
Source: | ||
| 2/13/2019 | Sold | $2,125,000-5.6%$477/sqft |
Source: | ||
| 2/13/2019 | Listed for sale | $2,250,000$505/sqft |
Source: Coldwell Banker Bain #1389446 | ||
Public tax history
| Year | Property taxes | Tax assessment |
|---|---|---|
| 2024 | $22,225 +6.1% | $2,342,000 +4% |
| 2023 | $20,939 -0.3% | $2,253,000 -10.7% |
| 2022 | $20,996 +13.4% | $2,523,000 +23.5% |
Find assessor info on the county website
Neighborhood: Madison Park
Nearby schools
GreatSchools rating
- 7/10McGilvra Elementary SchoolGrades: K-5Distance: 0.5 mi
- 7/10Edmonds S. Meany Middle SchoolGrades: 6-8Distance: 1.7 mi
- 8/10Garfield High SchoolGrades: 9-12Distance: 2.6 mi
Schools provided by the listing agent
- Elementary: Mc Gilvra
- Middle: Meany Mid
- High: Garfield High
Source: NWMLS. This data may not be complete. We recommend contacting the local school district to confirm school assignments for this home.
Sell for more on Zillow
Get a free Zillow Showcase℠ listing and you could sell for .
$2,648,800
2% more+ $52,976
With Zillow Showcase(estimated)
$2,701,776


